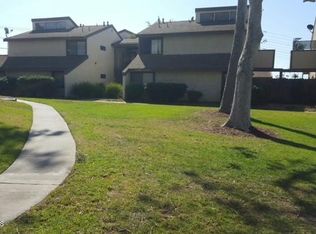Opportunity to acquire a well-appointed starter home. This attractive two-bedroom, one-bath upper-level condominium is situated within the Pleasant Valley Forest Condominium Community. The end-unit features updated Venetian blinds, shutters, fixtures, laminate flooring, fresh paint, base moldings, and a recently renovated bathroom with floor-to-ceiling tile and a new vanity. The spacious living room offers soaring vaulted ceilings and abundant natural light through multiple skylights. Additional features include a private balcony with views of the mountains and agricultural fields, a functional kitchen, and a well-maintained interior. The property also includes two enclosed one-car garages with dedicated laundry areas. Currently, this is the most competitively priced condo in Oxnard offering enclosed garages and personal laundry facilities.
This property is off market, which means it's not currently listed for sale or rent on Zillow. This may be different from what's available on other websites or public sources.
