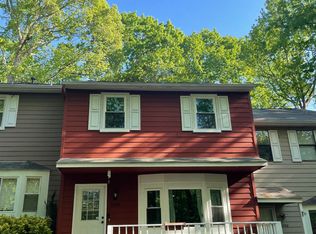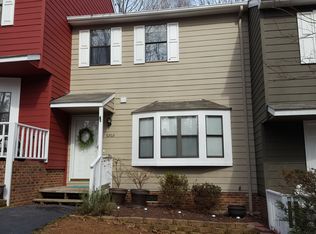BEST LOCATION IN RIDGELOCH! UPDATED END UNIT ON QUIET CUL-DE-SAC SURROUNDED BY GREENSPACE. BRIGHT & OPEN FLOORPLAN. LARGE KITCHEN W/ TILE FLOORS. NEW HARDWOOD FLOORS IN DINING & FAMILY ROOM, WOOD BURNING FIREPLACE. UPSTAIRS BOASTS LARGE DUAL MASTER SUITES. FRONT WINDOWS REPLACED 2014. LARGE DECK OVERLOOKING NATURE AREA. PERFECT TIME TO ENJOY THE POOL & TENNIS COURTS. A FEW STEPS FROM FRONT DOOR IS A GREENWAY PATH TO SHELLEY LAKE. MINUTES TO NORTH HILLS & DOWNTOWN. ROOF REPLACED & OUTSIDE PAINTED 2015
This property is off market, which means it's not currently listed for sale or rent on Zillow. This may be different from what's available on other websites or public sources.

