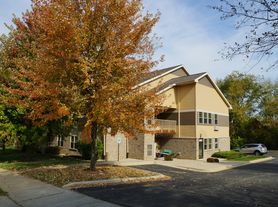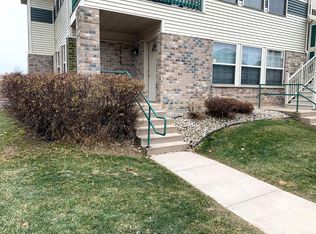5206 Summer Trail Rd
Available for rent in January! This charming 4B/2.5B McFarland home sits on a beautiful wooded lot just around the corner from Autumn Grove Park. The four bedrooms are all on the second floor while the main level features both a living and family room with a gas fireplace. The lower level has another fully finished family room plus kids play area as well as ample storage and a bonus crafting room. The large kitchen includes a subzero refrigerator/freezer, corian countertops, and a storage pantry. This home also includes a Simpli Safe security system, 2 car garage, storage shed, and deck for entertaining.
All Superior Property Group residents are enrolled in the Resident Benefits Package (RBP) for $35.95/month which includes liability insurance, credit building to help boost the resident's credit score with timely rent payments, up to $1M Identity Theft Protection, HVAC air filter delivery (for applicable properties), move-in concierge service making utility connection and home service setup a breeze during your move-in, our best-in-class resident rewards program and much more! More details upon application.
House for rent
$3,000/mo
5206 Summer Trail Rd, Mc Farland, WI 53558
4beds
2,302sqft
Price may not include required fees and charges.
Single family residence
Available Thu Jan 1 2026
Cats, dogs OK
Central air, ceiling fan
In unit laundry
Attached garage parking
Forced air, fireplace
What's special
Gas fireplaceFully finished family roomLarge kitchenKids play areaCorian countertopsAmple storageStorage pantry
- 3 days |
- -- |
- -- |
Travel times
Looking to buy when your lease ends?
Consider a first-time homebuyer savings account designed to grow your down payment with up to a 6% match & 3.83% APY.
Facts & features
Interior
Bedrooms & bathrooms
- Bedrooms: 4
- Bathrooms: 3
- Full bathrooms: 2
- 1/2 bathrooms: 1
Heating
- Forced Air, Fireplace
Cooling
- Central Air, Ceiling Fan
Appliances
- Included: Dishwasher, Disposal, Dryer, Range Oven, Refrigerator, Washer
- Laundry: In Unit
Features
- Ceiling Fan(s)
- Flooring: Carpet, Hardwood
- Has basement: Yes
- Has fireplace: Yes
Interior area
- Total interior livable area: 2,302 sqft
Property
Parking
- Parking features: Attached
- Has attached garage: Yes
- Details: Contact manager
Features
- Patio & porch: Deck
- Exterior features: Garbage included in rent, Heating system: ForcedAir
Details
- Parcel number: 071034451474
Construction
Type & style
- Home type: SingleFamily
- Property subtype: Single Family Residence
Utilities & green energy
- Utilities for property: Garbage
Community & HOA
Community
- Security: Security System
Location
- Region: Mc Farland
Financial & listing details
- Lease term: Contact For Details
Price history
| Date | Event | Price |
|---|---|---|
| 10/14/2025 | Listed for rent | $3,000$1/sqft |
Source: Zillow Rentals | ||
| 7/20/2017 | Sold | $274,900+5.8%$119/sqft |
Source: Public Record | ||
| 5/28/2017 | Pending sale | $259,900$113/sqft |
Source: Dwellhop, LLC #1804417 | ||
| 5/25/2017 | Listed for sale | $259,900$113/sqft |
Source: Dwellhop, LLC #1804417 | ||

