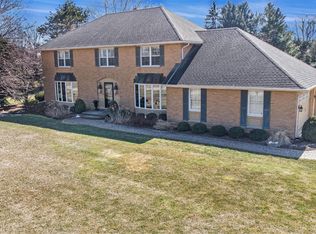Sold
$640,000
5206 Village Rd, Saline, MI 48176
4beds
2,744sqft
Single Family Residence
Built in 1984
1.07 Acres Lot
$651,200 Zestimate®
$233/sqft
$3,768 Estimated rent
Home value
$651,200
$586,000 - $723,000
$3,768/mo
Zestimate® history
Loading...
Owner options
Explore your selling options
What's special
Timeless Richard Adams Russell design in prestigious Travis Pointe. Step into classic elegance with this beautifully maintained 4 bedroom, 2 full and 2 half bath home that blends character with thoughtful updates. The main level features a warm mix of newer hardwood flooring and carpeting. The kitchen was designed and updated by KSI and includes stainless steel appliances, solid wood cabinets, granite countertops with seating for four, and a sunny eating area. The formal living room and family room have fireplaces. A formal dining room, private office, and spacious laundry/mud room complete the main level. Upstairs you will find four generously sized bedrooms including a peaceful primary suite with ample closet space and a private bath. Outside entertaining is easy with a newer IPE deck. This premium decking material offers durability, elegance, and low maintenance for years to come. Completing the home is a spacious 2 1/2 car garage with extra room for your personal golf cart - perfect for enjoying all that the Travis Pointe Country Club lifestyle has to offer from golf and tennis to swimming and social events. Don't miss out on this exceptional opportunity. Showings start at Open House on Sunday April 13, 2025 from 1:00 to 3:00 p.m.
Zillow last checked: 8 hours ago
Listing updated: October 10, 2025 at 01:02pm
Listed by:
Christine Faeth 734-646-9080,
Howard Hanna Real Estate
Bought with:
Emily Grish
Source: MichRIC,MLS#: 25014361
Facts & features
Interior
Bedrooms & bathrooms
- Bedrooms: 4
- Bathrooms: 4
- Full bathrooms: 2
- 1/2 bathrooms: 2
Primary bedroom
- Level: Upper
- Area: 259.35
- Dimensions: 19.50 x 13.30
Bedroom 2
- Level: Upper
- Area: 187.2
- Dimensions: 14.40 x 13.00
Bedroom 3
- Level: Upper
- Area: 182
- Dimensions: 14.00 x 13.00
Bedroom 4
- Level: Upper
- Area: 123.9
- Dimensions: 13.60 x 9.11
Dining room
- Level: Main
- Area: 138.37
- Dimensions: 13.70 x 10.10
Family room
- Level: Main
- Area: 258.7
- Dimensions: 19.90 x 13.00
Kitchen
- Level: Main
- Area: 244.49
- Dimensions: 18.11 x 13.50
Laundry
- Level: Main
- Area: 81.9
- Dimensions: 10.50 x 7.80
Living room
- Level: Main
- Area: 267.15
- Dimensions: 13.70 x 19.50
Office
- Level: Main
- Area: 126
- Dimensions: 12.00 x 10.50
Heating
- Forced Air
Cooling
- Attic Fan, Central Air
Appliances
- Included: Cooktop, Dishwasher, Disposal, Dryer, Microwave, Refrigerator, Washer, Water Softener Owned
- Laundry: Laundry Room, Main Level, Sink
Features
- Ceiling Fan(s)
- Flooring: Carpet, Tile, Wood
- Basement: Full
- Number of fireplaces: 1
- Fireplace features: Family Room, Living Room
Interior area
- Total structure area: 2,744
- Total interior livable area: 2,744 sqft
- Finished area below ground: 0
Property
Parking
- Total spaces: 2.5
- Parking features: Garage Faces Side, Garage Door Opener, Attached
- Garage spaces: 2.5
Features
- Stories: 2
Lot
- Size: 1.07 Acres
- Features: Golf Community
Details
- Parcel number: M1324215008
- Zoning description: R-1
Construction
Type & style
- Home type: SingleFamily
- Architectural style: Colonial
- Property subtype: Single Family Residence
Materials
- Brick, Wood Siding
- Roof: Asphalt,Shingle
Condition
- New construction: No
- Year built: 1984
Utilities & green energy
- Sewer: Septic Tank
- Water: Well
Community & neighborhood
Community
- Community features: Golf
Location
- Region: Saline
- Subdivision: Travis Pointe
Other
Other facts
- Listing terms: Cash,Conventional
- Road surface type: Paved
Price history
| Date | Event | Price |
|---|---|---|
| 10/10/2025 | Sold | $640,000-4.3%$233/sqft |
Source: | ||
| 10/4/2025 | Pending sale | $669,000$244/sqft |
Source: | ||
| 9/8/2025 | Contingent | $669,000$244/sqft |
Source: | ||
| 7/30/2025 | Price change | $669,000-1.5%$244/sqft |
Source: | ||
| 6/26/2025 | Price change | $679,000-1.5%$247/sqft |
Source: | ||
Public tax history
| Year | Property taxes | Tax assessment |
|---|---|---|
| 2025 | $7,570 | $295,600 +4.6% |
| 2024 | -- | $282,600 +5.2% |
| 2023 | -- | $268,700 +12.9% |
Find assessor info on the county website
Neighborhood: 48176
Nearby schools
GreatSchools rating
- 8/10Heritage SchoolGrades: 4-5Distance: 1.8 mi
- 8/10Saline Middle SchoolGrades: 6-8Distance: 2 mi
- 9/10Saline High SchoolGrades: 9-12Distance: 2.4 mi
Schools provided by the listing agent
- Elementary: Woodland Meadows Elementary School
- Middle: Saline Middle School
- High: Saline High School
Source: MichRIC. This data may not be complete. We recommend contacting the local school district to confirm school assignments for this home.
Get a cash offer in 3 minutes
Find out how much your home could sell for in as little as 3 minutes with a no-obligation cash offer.
Estimated market value$651,200
Get a cash offer in 3 minutes
Find out how much your home could sell for in as little as 3 minutes with a no-obligation cash offer.
Estimated market value
$651,200
