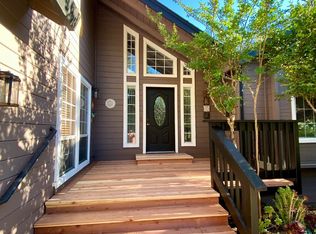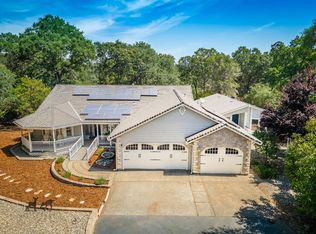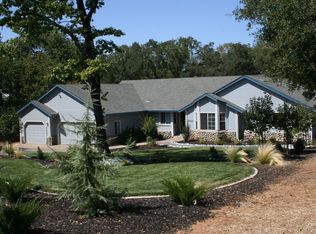Your secluded slice of country paradise awaits just 5 minutes from Hwy 50 with NO Mello Roos. Home is situated on 2 acres of park-like, usable land in a private gated community. This gorgeous modern farmhouse is tastefully updated & remodeled with attention to every detail. Open floor plan & new flooring throughout. Kitchen boasts custom maple cabinetry, quartz countertops, subway tile backsplash, farmhouse sink, stainless steel appliances, & Viking stove. Downstairs bed & attached full bath could be used as a secondary master or guest quarters. Spacious upstairs master bed & bath with granite counters, dual sinks, & stone walk-in shower. Outdoor entertainment possibilities are endless on this beautifully landscaped property. Enjoy the large composite deck, spacious yard, flagstone patio with fire pit, trough pool, & play structure. Plenty to do for your outdoor enthusiasts that include a barn for animals, a chicken coop, garden area with raised beds, fruit orchard, RV/boat storage.
This property is off market, which means it's not currently listed for sale or rent on Zillow. This may be different from what's available on other websites or public sources.


