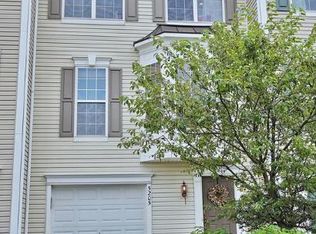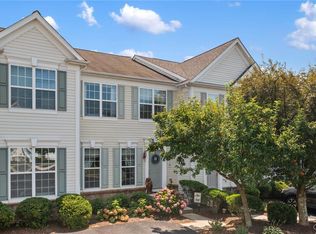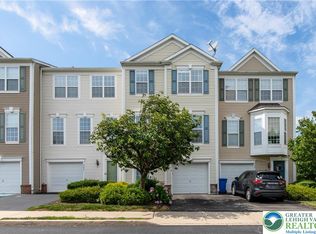Sold for $330,000 on 10/31/25
$330,000
5207 Chandler Way, Orefield, PA 18069
3beds
1,970sqft
Townhouse
Built in 2006
-- sqft lot
$332,300 Zestimate®
$168/sqft
$2,522 Estimated rent
Home value
$332,300
$306,000 - $362,000
$2,522/mo
Zestimate® history
Loading...
Owner options
Explore your selling options
What's special
Welcome to this clean and well-maintained townhouse in the highly sought-after Vistas at Green Hills community. This spacious three-story home offers versatile living with a flexible first-floor layout—perfect for a home office, gym, or playroom. The entry level also features a convenient laundry room, ample storage, access to a built-in one-car garage, and both front and back yard spaces.
The second floor is designed for easy entertaining, boasting a large eat-in kitchen with ample cabinet and counter space, an adjacent dining area, a bright and inviting living room, and a convenient half bath.Upstairs on the third floor, you'll find a generously sized primary suite complete with a large walk-in closet and a luxurious en-suite bathroom featuring a dual vanity, soaking jacuzzi tub, and separate shower. Two additional guest bedrooms and a full hallway bath complete the upper level.Enjoy warm summer evenings on your private deck or covered patio, with community parks, fields, and courts just steps away. Commuters will appreciate quick access to major thoroughfares, and families will value the home’s location within the highly rated Parkland School District.
Don’t miss this move-in ready gem in one of the area’s most desirable neighborhoods!
Zillow last checked: 8 hours ago
Listing updated: October 31, 2025 at 11:51am
Listed by:
Joy Augustus 610-653-5327,
RE/MAX Real Estate
Bought with:
Leilani Pettine, RS344323
Coldwell Banker Heritage R E
Source: GLVR,MLS#: 761389 Originating MLS: Lehigh Valley MLS
Originating MLS: Lehigh Valley MLS
Facts & features
Interior
Bedrooms & bathrooms
- Bedrooms: 3
- Bathrooms: 3
- Full bathrooms: 2
- 1/2 bathrooms: 1
Primary bedroom
- Description: great sunlight overlooking backyard with ensuite bath and walk in closet
- Level: Third
- Dimensions: 14.00 x 13.00
Bedroom
- Description: great sunlight and closet space
- Level: Third
- Dimensions: 10.00 x 10.00
Bedroom
- Description: perfect home office or nursery space; closet
- Level: Third
- Dimensions: 9.00 x 9.00
Primary bathroom
- Description: Double vanity; garden style soaking tub, shower, tile floors
- Level: Third
- Dimensions: 9.00 x 7.00
Breakfast room nook
- Description: Eat in kitchen/Breakfast room
- Level: Second
- Dimensions: 10.00 x 10.00
Dining room
- Level: Second
- Dimensions: 12.00 x 9.00
Family room
- Description: access to backyard with adjacent closet space and/or future half bath
- Level: First
- Dimensions: 15.00 x 14.00
Other
- Description: tub/shower, single vanity; tile floors
- Level: Third
- Dimensions: 6.00 x 5.00
Half bath
- Level: Second
- Dimensions: 5.00 x 3.00
Kitchen
- Description: eat at island with bonus eat in kitchen space with sliders to deck
- Level: Second
- Dimensions: 11.00 x 10.00
Laundry
- Level: First
- Dimensions: 10.00 x 6.00
Living room
- Level: Second
- Dimensions: 13.00 x 13.00
Heating
- Forced Air, Gas
Cooling
- Central Air, Ceiling Fan(s)
Appliances
- Included: Dishwasher, Gas Cooktop, Disposal, Gas Dryer, Gas Oven, Gas Range, Gas Water Heater, Microwave, Refrigerator, Water Softener Owned, Washer
- Laundry: Washer Hookup, Dryer Hookup, GasDryer Hookup, Main Level
Features
- Attic, Dining Area, Separate/Formal Dining Room, Entrance Foyer, Eat-in Kitchen, Family Room Main Level, Storage, Walk-In Closet(s), Window Treatments, Wired for Data
- Flooring: Carpet, Hardwood, Tile
- Windows: Drapes, Screens
- Basement: None
Interior area
- Total interior livable area: 1,970 sqft
- Finished area above ground: 1,970
- Finished area below ground: 0
Property
Parking
- Total spaces: 1
- Parking features: Built In, Driveway, Garage, Off Street, Parking Lot, Garage Door Opener
- Garage spaces: 1
- Has uncovered spaces: Yes
Features
- Stories: 3
- Patio & porch: Covered, Deck, Patio
- Exterior features: Deck, Patio
Lot
- Features: Backs to Common Grounds, Flat
Details
- Parcel number: 546790281459 49
- Zoning: RR
- Special conditions: None
Construction
Type & style
- Home type: Townhouse
- Architectural style: Colonial
- Property subtype: Townhouse
Materials
- Vinyl Siding
- Roof: Asphalt,Fiberglass
Condition
- Year built: 2006
Utilities & green energy
- Electric: 200+ Amp Service, Circuit Breakers
- Sewer: Public Sewer
- Water: Public
- Utilities for property: Cable Available
Community & neighborhood
Security
- Security features: Smoke Detector(s)
Community
- Community features: Curbs, Sidewalks
Location
- Region: Orefield
- Subdivision: Vistas at Green Hills
HOA & financial
HOA
- Has HOA: Yes
- HOA fee: $290 monthly
Other
Other facts
- Listing terms: Cash,Conventional
- Ownership type: Fee Simple
- Road surface type: Paved
Price history
| Date | Event | Price |
|---|---|---|
| 10/31/2025 | Sold | $330,000-2.9%$168/sqft |
Source: | ||
| 10/20/2025 | Pending sale | $339,900$173/sqft |
Source: | ||
| 9/22/2025 | Price change | $339,900-2.9%$173/sqft |
Source: | ||
| 8/24/2025 | Listed for sale | $349,900+58.3%$178/sqft |
Source: | ||
| 8/13/2024 | Listing removed | -- |
Source: GLVR #741420 | ||
Public tax history
| Year | Property taxes | Tax assessment |
|---|---|---|
| 2025 | $4,360 +6.4% | $174,400 |
| 2024 | $4,098 +2.2% | $174,400 |
| 2023 | $4,011 | $174,400 |
Find assessor info on the county website
Neighborhood: 18069
Nearby schools
GreatSchools rating
- 7/10Kernsville SchoolGrades: K-5Distance: 2 mi
- 5/10Orefield Middle SchoolGrades: 6-8Distance: 1.6 mi
- 7/10Parkland Senior High SchoolGrades: 9-12Distance: 2.9 mi
Schools provided by the listing agent
- Elementary: Kernsville
- Middle: Orefield Middle School
- High: Parkland
- District: Parkland
Source: GLVR. This data may not be complete. We recommend contacting the local school district to confirm school assignments for this home.

Get pre-qualified for a loan
At Zillow Home Loans, we can pre-qualify you in as little as 5 minutes with no impact to your credit score.An equal housing lender. NMLS #10287.
Sell for more on Zillow
Get a free Zillow Showcase℠ listing and you could sell for .
$332,300
2% more+ $6,646
With Zillow Showcase(estimated)
$338,946

