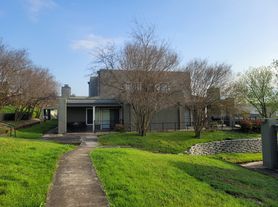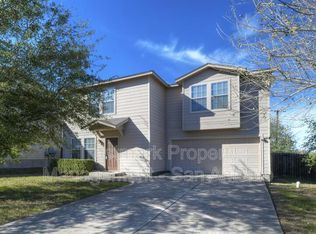Discover refined living in this 2,424 sq. ft. two-story residence set on a 0.153-acre homesite within the gated community of Park at Woodlake. Built in 1998, this home offers 3 bedrooms, 2.5 baths, and a thoughtfully designed floor plan that blends open gathering spaces with private retreats. On the main level, a 20x17 family room anchors the home, complemented by a formal dining area and a breakfast room adjoining the kitchen. Wood and ceramic tile flooring enhance the main living spaces, while a dedicated 10x6 utility room adds convenience. The second level hosts an oversized primary suite with a large walk-in closet and an en-suite bath featuring a separate tub and shower with dual vanities. Two additional bedrooms and a large game room complete the upstairs retreat. Community amenities include controlled access gates and BBQ/grill areas for leisure and entertaining. The two-car attached garage and landscaped lot provide both functionality and curb appeal. With proximity to FM-78 and major thoroughfares, this address connects easily to city conveniences while remaining part of a private, established neighborhood. Schedule your private showing today through ShowingTime and experience all that 5207 Wood Glen Dr has to offer.
House for rent
$1,900/mo
5207 Wood Gln, San Antonio, TX 78244
3beds
2,424sqft
Price may not include required fees and charges.
Single family residence
Available now
No pets
Central air
Hookups laundry
Attached garage parking
-- Heating
What's special
Landscaped lotTwo-car attached garagePrivate retreatsFormal dining areaFamily roomBreakfast roomThoughtfully designed floor plan
- 9 days
- on Zillow |
- -- |
- -- |
Travel times
Looking to buy when your lease ends?
Consider a first-time homebuyer savings account designed to grow your down payment with up to a 6% match & 3.83% APY.
Facts & features
Interior
Bedrooms & bathrooms
- Bedrooms: 3
- Bathrooms: 3
- Full bathrooms: 3
Cooling
- Central Air
Appliances
- Included: Dishwasher, Oven, WD Hookup
- Laundry: Hookups
Features
- WD Hookup, Walk In Closet
- Flooring: Hardwood, Tile
Interior area
- Total interior livable area: 2,424 sqft
Property
Parking
- Parking features: Attached
- Has attached garage: Yes
- Details: Contact manager
Features
- Exterior features: Walk In Closet
Details
- Parcel number: 050805270110
Construction
Type & style
- Home type: SingleFamily
- Property subtype: Single Family Residence
Community & HOA
Location
- Region: San Antonio
Financial & listing details
- Lease term: 1 Year
Price history
| Date | Event | Price |
|---|---|---|
| 9/25/2025 | Listed for rent | $1,900$1/sqft |
Source: Zillow Rentals | ||
| 6/2/2025 | Listing removed | $280,000$116/sqft |
Source: | ||
| 5/1/2025 | Price change | $280,000-3.4%$116/sqft |
Source: | ||
| 3/29/2025 | Listed for sale | $289,900$120/sqft |
Source: | ||

