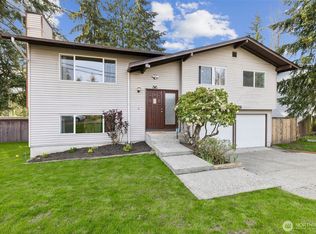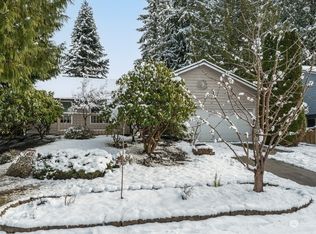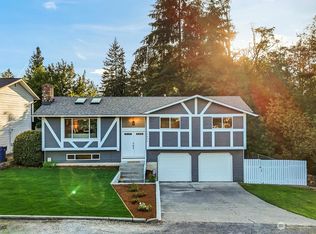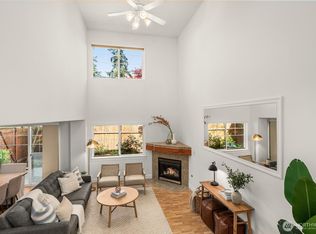Sold
Listed by:
Danny Adamson,
Lake & Company,
Sydnie Taylor,
Lake & Company
Bought with: Windermere R.E. Shoreline
$880,000
5208 145th Street SW, Edmonds, WA 98026
3beds
2,114sqft
Single Family Residence
Built in 1974
7,405.2 Square Feet Lot
$863,300 Zestimate®
$416/sqft
$3,543 Estimated rent
Home value
$863,300
$803,000 - $932,000
$3,543/mo
Zestimate® history
Loading...
Owner options
Explore your selling options
What's special
Beautiful, well maintained home in peaceful Picnic Point neighborhood of Edmonds. This 3 bedroom, 2.75 bathroom home has an extremely open floor plan allowing for tons of natural light. Updated kitchen with granite counters, large, eat-in island, spacious formal dining room and unique wood burning fireplace. Three bedrooms on the same level with primary en suite bathroom. Lower level has a huge bonus room and opens to the private, fully fenced backyard. Large entertaining deck, 2 car garage & close to all amenities. Mukilteo school district!
Zillow last checked: 8 hours ago
Listing updated: March 15, 2025 at 04:01am
Offers reviewed: Jan 21
Listed by:
Danny Adamson,
Lake & Company,
Sydnie Taylor,
Lake & Company
Bought with:
Laura L. Kinzel, 23348
Windermere R.E. Shoreline
Source: NWMLS,MLS#: 2323187
Facts & features
Interior
Bedrooms & bathrooms
- Bedrooms: 3
- Bathrooms: 3
- Full bathrooms: 2
- 3/4 bathrooms: 1
Primary bedroom
- Level: Second
Bedroom
- Level: Second
Bedroom
- Level: Second
Bathroom three quarter
- Level: Lower
Bathroom full
- Level: Second
Bathroom full
- Level: Second
Dining room
- Level: Second
Entry hall
- Level: Split
Kitchen with eating space
- Level: Second
Living room
- Level: Second
Rec room
- Level: Lower
Utility room
- Level: Garage
Heating
- Fireplace(s), Forced Air, Heat Pump
Cooling
- Central Air
Appliances
- Included: Dishwasher(s), Dryer(s), Disposal, Microwave(s), Refrigerator(s), Stove(s)/Range(s), Washer(s), Garbage Disposal, Water Heater: Gas, Water Heater Location: Garage
Features
- Dining Room
- Flooring: Ceramic Tile, Laminate, Vinyl, Carpet
- Doors: French Doors
- Windows: Double Pane/Storm Window
- Basement: Finished
- Number of fireplaces: 2
- Fireplace features: Wood Burning, Lower Level: 1, Main Level: 1, Fireplace
Interior area
- Total structure area: 2,114
- Total interior livable area: 2,114 sqft
Property
Parking
- Total spaces: 2
- Parking features: Driveway, Attached Garage
- Attached garage spaces: 2
Features
- Levels: Multi/Split
- Entry location: Split
- Patio & porch: Ceramic Tile, Double Pane/Storm Window, Dining Room, Fireplace, French Doors, Laminate Hardwood, Vaulted Ceiling(s), Walk-In Closet(s), Wall to Wall Carpet, Water Heater
Lot
- Size: 7,405 sqft
- Features: Corner Lot, Curbs, Paved, Sidewalk, Deck, Fenced-Fully, Gas Available, Patio
- Topography: Level
- Residential vegetation: Garden Space
Details
- Parcel number: 00637100002300
- Special conditions: Standard
Construction
Type & style
- Home type: SingleFamily
- Property subtype: Single Family Residence
Materials
- Brick, Wood Siding
- Foundation: Poured Concrete
- Roof: Composition
Condition
- Year built: 1974
Utilities & green energy
- Electric: Company: Snohomish PUD
- Sewer: Sewer Connected, Company: Alderwood Water & Wastewater
- Water: Public, Company: Alderwood Water
Community & neighborhood
Location
- Region: Edmonds
- Subdivision: Picnic Point
Other
Other facts
- Listing terms: Cash Out,Conventional,FHA,VA Loan
- Cumulative days on market: 76 days
Price history
| Date | Event | Price |
|---|---|---|
| 2/20/2025 | Listing removed | $3,495$2/sqft |
Source: Zillow Rentals | ||
| 2/16/2025 | Listed for rent | $3,495$2/sqft |
Source: Zillow Rentals | ||
| 2/12/2025 | Sold | $880,000+3.5%$416/sqft |
Source: | ||
| 1/21/2025 | Pending sale | $850,000$402/sqft |
Source: | ||
| 1/16/2025 | Listed for sale | $850,000+17.2%$402/sqft |
Source: | ||
Public tax history
| Year | Property taxes | Tax assessment |
|---|---|---|
| 2024 | $5,698 -4.3% | $666,100 -5.4% |
| 2023 | $5,957 -9.1% | $703,800 -13.4% |
| 2022 | $6,554 +15.4% | $812,300 +36.8% |
Find assessor info on the county website
Neighborhood: Picnic Point
Nearby schools
GreatSchools rating
- 6/10Picnic Point Elementary SchoolGrades: K-5Distance: 0.6 mi
- 7/10Harbour Pointe Middle SchoolGrades: 6-8Distance: 2.5 mi
- 9/10Kamiak High SchoolGrades: 9-12Distance: 2.4 mi

Get pre-qualified for a loan
At Zillow Home Loans, we can pre-qualify you in as little as 5 minutes with no impact to your credit score.An equal housing lender. NMLS #10287.
Sell for more on Zillow
Get a free Zillow Showcase℠ listing and you could sell for .
$863,300
2% more+ $17,266
With Zillow Showcase(estimated)
$880,566


