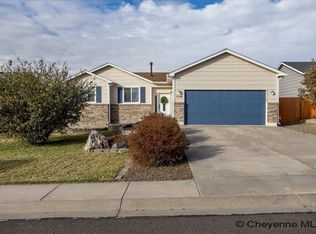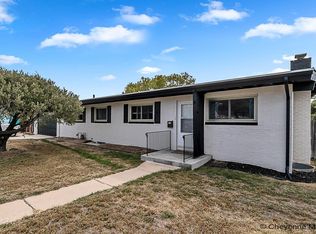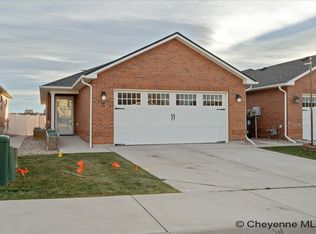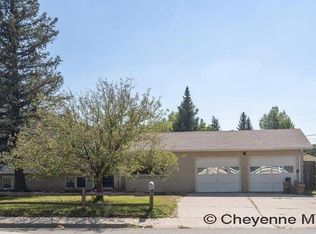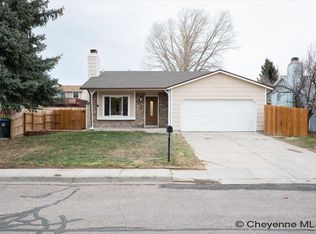Ranch style home with a welcoming covered front porch located in North East Cheyenne! The main level has an open layout seamlessly connecting a large living room, dining area and kitchen plus a full bath and 3 bedrooms including the primary suite with a 5 piece bath and walk in closet. There is a 4th bedroom plus a versatile bonus room in the basement, spacious laundry room, another bathroom and living room plus a full wet bar with a flowing water feature running through it! There is a sprinkler system in the front and back, the fenced backyard features a deck and patio area with a beautiful lawn.
Pending
$459,000
5208 Danielle Ct, Cheyenne, WY 82009
4beds
2,742sqft
Est.:
City Residential, Residential
Built in 2003
8,276.4 Square Feet Lot
$-- Zestimate®
$167/sqft
$-- HOA
What's special
Wet barOpen layoutSprinkler systemBeautiful lawnCovered front porchVersatile bonus roomPatio area
- 120 days |
- 43 |
- 0 |
Zillow last checked: 8 hours ago
Listing updated: November 28, 2025 at 11:16am
Listed by:
Asha Bean 307-286-0269,
Century 21 Bell Real Estate
Source: Cheyenne BOR,MLS#: 98221
Facts & features
Interior
Bedrooms & bathrooms
- Bedrooms: 4
- Bathrooms: 3
- Full bathrooms: 2
- 3/4 bathrooms: 1
- Main level bathrooms: 2
Primary bedroom
- Level: Main
- Area: 225
- Dimensions: 15 x 15
Bedroom 2
- Level: Main
- Area: 99
- Dimensions: 11 x 9
Bedroom 3
- Level: Main
- Area: 154
- Dimensions: 14 x 11
Bedroom 4
- Level: Basement
- Area: 154
- Dimensions: 14 x 11
Bathroom 1
- Features: Full
- Level: Main
Bathroom 2
- Features: Full
- Level: Main
Bathroom 3
- Features: 3/4
- Level: Basement
Dining room
- Level: Main
- Area: 112
- Dimensions: 14 x 8
Family room
- Level: Basement
- Area: 560
- Dimensions: 28 x 20
Kitchen
- Level: Main
- Area: 144
- Dimensions: 12 x 12
Living room
- Level: Main
- Area: 400
- Dimensions: 20 x 20
Basement
- Area: 1368
Heating
- Forced Air, Natural Gas
Cooling
- Central Air
Appliances
- Included: Dishwasher, Dryer, Microwave, Range, Refrigerator, Washer
- Laundry: Main Level
Features
- Den/Study/Office, Eat-in Kitchen, Pantry, Walk-In Closet(s), Wet Bar, Main Floor Primary
- Flooring: Tile, Luxury Vinyl
- Basement: Partially Finished
- Number of fireplaces: 1
- Fireplace features: One, Gas
Interior area
- Total structure area: 2,742
- Total interior livable area: 2,742 sqft
- Finished area above ground: 1,374
Property
Parking
- Total spaces: 2
- Parking features: 2 Car Attached
- Attached garage spaces: 2
Accessibility
- Accessibility features: None
Features
- Patio & porch: Deck, Patio, Covered Porch
- Has spa: Yes
- Spa features: Bath
- Fencing: Back Yard
Lot
- Size: 8,276.4 Square Feet
- Dimensions: 8125
- Features: Sprinklers In Front, Sprinklers In Rear
Details
- Parcel number: 18497000100020
Construction
Type & style
- Home type: SingleFamily
- Architectural style: Ranch
- Property subtype: City Residential, Residential
Materials
- Brick, Wood/Hardboard
- Foundation: Basement
- Roof: Composition/Asphalt
Condition
- New construction: No
- Year built: 2003
Utilities & green energy
- Electric: Black Hills Energy
- Gas: Black Hills Energy
- Sewer: City Sewer
- Water: Public
Community & HOA
Community
- Subdivision: Summit Hills
HOA
- Services included: None
Location
- Region: Cheyenne
Financial & listing details
- Price per square foot: $167/sqft
- Tax assessed value: $450,579
- Annual tax amount: $3,026
- Price range: $459K - $459K
- Date on market: 8/20/2025
- Listing agreement: N
- Listing terms: Cash,Conventional,FHA,VA Loan
- Inclusions: Dishwasher, Dryer, Jetted Tub, Microwave, Range/Oven, Refrigerator, Washer
- Exclusions: N
Estimated market value
Not available
Estimated sales range
Not available
$2,643/mo
Price history
Price history
| Date | Event | Price |
|---|---|---|
| 11/3/2025 | Pending sale | $459,000$167/sqft |
Source: | ||
| 8/20/2025 | Listed for sale | $459,000-1.3%$167/sqft |
Source: | ||
| 8/19/2025 | Listing removed | $465,000$170/sqft |
Source: | ||
| 6/3/2025 | Listed for sale | $465,000+61.2%$170/sqft |
Source: | ||
| 5/30/2018 | Sold | -- |
Source: | ||
Public tax history
Public tax history
| Year | Property taxes | Tax assessment |
|---|---|---|
| 2024 | $3,027 -0.1% | $42,805 -0.1% |
| 2023 | $3,029 +7.8% | $42,835 +10% |
| 2022 | $2,811 +16.6% | $38,940 +16.9% |
Find assessor info on the county website
BuyAbility℠ payment
Est. payment
$2,171/mo
Principal & interest
$1780
Property taxes
$230
Home insurance
$161
Climate risks
Neighborhood: 82009
Nearby schools
GreatSchools rating
- 6/10Baggs Elementary SchoolGrades: PK-6Distance: 1.3 mi
- 3/10Carey Junior High SchoolGrades: 7-8Distance: 1.3 mi
- 4/10East High SchoolGrades: 9-12Distance: 1.4 mi
- Loading
