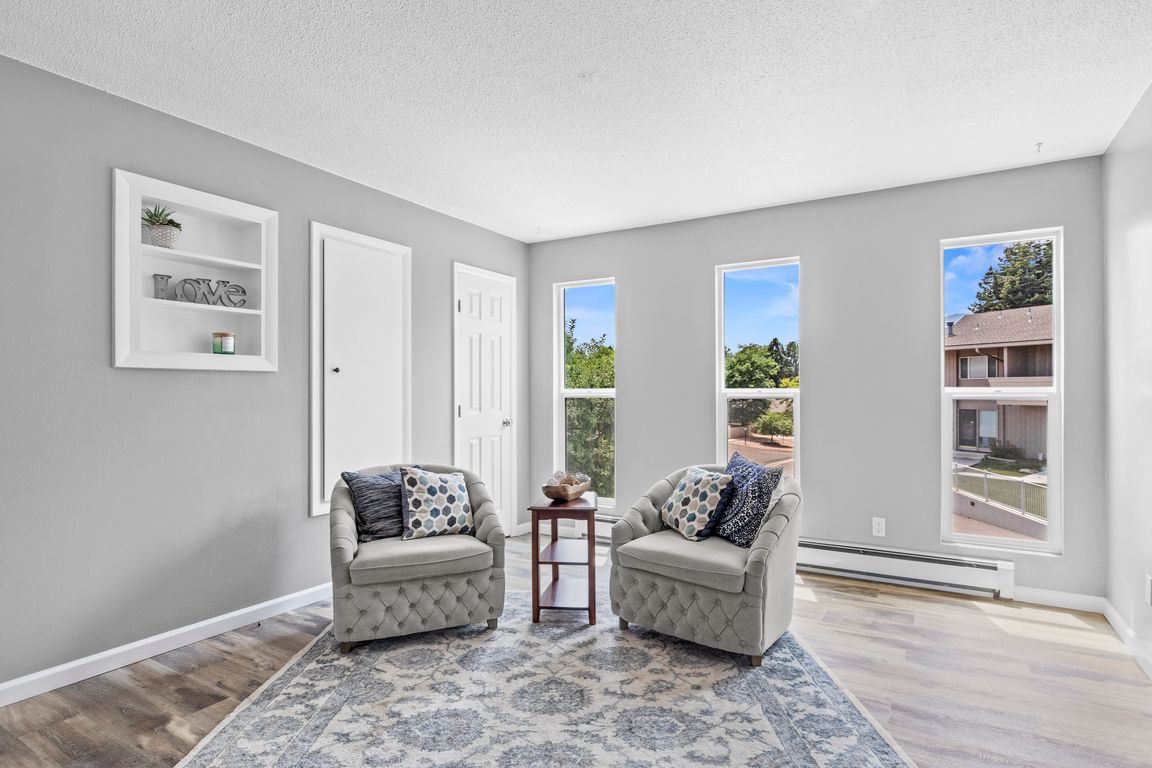
Under contractPrice cut: $25.1K (9/19)
$499,900
3beds
1,747sqft
5208 Kissing Camels Dr, Colorado Springs, CO 80904
3beds
1,747sqft
Condominium
Built in 1967
1 Attached garage space
$286 price/sqft
$575 monthly HOA fee
What's special
Mature treesSpacious deckPrivate entranceAmple storage areaFull kitchenLight-filled roomsOpen welcoming layout
Welcome to a truly unique and versatile home in the prestigious gated community of Kissing Camels. This beautifully remodeled stand-alone condo offers the perfect setup for multi-generational living and a rental potential, with space, privacy, and flexibility all under one roof. Originally built in 1969 and completely reimagined, ...
- 110 days |
- 308 |
- 5 |
Source: Pikes Peak MLS,MLS#: 1081381
Travel times
Living Room
Kitchen
Dining Room
Zillow last checked: 10 hours ago
Listing updated: November 17, 2025 at 08:22am
Listed by:
Cathy Scaggs AHWD GRI MRP SRES 719-822-1855,
Engel & Voelkers Pikes Peak
Source: Pikes Peak MLS,MLS#: 1081381
Facts & features
Interior
Bedrooms & bathrooms
- Bedrooms: 3
- Bathrooms: 3
- Full bathrooms: 2
- 1/2 bathrooms: 1
Heating
- Radiant
Cooling
- Ceiling Fan(s), Wall Unit(s)
Appliances
- Included: Dishwasher, Microwave, Range, Refrigerator
- Laundry: In Basement, Upper Level
Features
- Secondary Suite w/in Home
- Flooring: Luxury Vinyl
- Common walls with other units/homes: End Unit
Interior area
- Total structure area: 1,747
- Total interior livable area: 1,747 sqft
- Finished area above ground: 1,747
Video & virtual tour
Property
Parking
- Total spaces: 1
- Parking features: Attached, Oversized
- Attached garage spaces: 1
Features
- Levels: Bi-level
- Patio & porch: Wood Deck
- Fencing: Community
- Has view: Yes
- View description: Golf Course, Mountain(s)
Lot
- Size: 435.6 Square Feet
- Features: Wooded, Near Park, HOA Required $, Landscaped
Details
- Additional structures: Storage
- Parcel number: 7326401065
Construction
Type & style
- Home type: Condo
- Property subtype: Condominium
Materials
- Stucco, Frame
- Foundation: Slab
- Roof: Other
Condition
- Existing Home
- New construction: No
- Year built: 1967
Utilities & green energy
- Water: Municipal
- Utilities for property: Cable Available, Natural Gas Connected
Community & HOA
Community
- Features: Parks or Open Space, Gated
HOA
- Has HOA: Yes
- Services included: Covenant Enforcement, Insurance, Maintenance Grounds, Management, Security, Sewer, Snow Removal, Trash Removal, Water
- HOA fee: $575 monthly
Location
- Region: Colorado Springs
Financial & listing details
- Price per square foot: $286/sqft
- Tax assessed value: $424,000
- Annual tax amount: $1,220
- Date on market: 8/5/2025
- Listing terms: Cash,Conventional,FHA,VA Loan