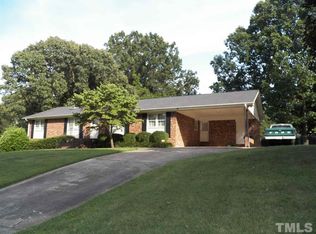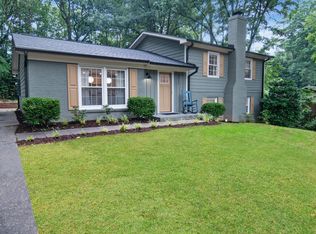Sold for $1,840,000
$1,840,000
5208 Knollwood Rd, Raleigh, NC 27609
4beds
4,376sqft
Single Family Residence, Residential
Built in 2025
0.44 Acres Lot
$1,817,500 Zestimate®
$420/sqft
$6,336 Estimated rent
Home value
$1,817,500
$1.73M - $1.91M
$6,336/mo
Zestimate® history
Loading...
Owner options
Explore your selling options
What's special
Private, Wooded Backyard! Sealed Crawl & Tankless Water Heater! 3 Car Garage w/Electric Car Charger & Side Mount Openers! Kit: Alabaster Painted Floor -to-Ceiling Thin Rail Cabinets w/''Calacatta Patriotic'' Quartz Tops & Riser! In-Ceiling Speakers! Olive Green Island w/Matte Black Top, Black Quartz Sink, Black Plumbing & Gold Hardware! 48'' Monogram Gas Range w/Double Ovens, Microwave Drawer & Integrated Dishwasher! Pull Out Spice/Oil Drawers! 3 Designer Pendants over Island & Hidden Pantry Door to Scullery! Informal Dining w/Trey Ceiling, Stained Beams & Designer Linear Chandelier! Scullery: Olive Thin Rail Cabinets, ''Calacatta Patriotic'' Quartz, Glossy White Tile Backsplash, Under Cabinet Lights, Built-In Wine Storage & White Quartz Sink w/Gold Faucet! Primary Bedroom: Hardwoods, Accent Paint Color & Massive Walk-In Closet w/ Pull Down Rods for added Storage w/Direct Laundry Room Access! FamRm w/Linear Fireplace, Floating Cabinetry & Slider to Covered Porch w/Brick Surround Fireplace, Speakers, Heater PreWire & Electronic Phantom Screen! Upstairs w/2 Secondary Bedrooms, Study, Rec Room w/BuiltIn Wet Bar & Sep Media Room/Gym!
Zillow last checked: 8 hours ago
Listing updated: October 28, 2025 at 01:11am
Listed by:
Laurie Evans 919-812-3414,
THE REAL ESTATE STUDIO LLC
Bought with:
Jill Rekuc, 197070
Olde Raleigh Real Estate, LLC
Source: Doorify MLS,MLS#: 10108018
Facts & features
Interior
Bedrooms & bathrooms
- Bedrooms: 4
- Bathrooms: 6
- Full bathrooms: 4
- 1/2 bathrooms: 2
Heating
- Central, Fireplace(s), Forced Air, Heat Pump, Natural Gas
Cooling
- Ceiling Fan(s), Central Air, Heat Pump
Appliances
- Included: Built-In Gas Range, Convection Oven, Dishwasher, Disposal, Double Oven, ENERGY STAR Qualified Appliances, ENERGY STAR Qualified Dishwasher, ENERGY STAR Qualified Water Heater, Exhaust Fan, Free-Standing Gas Oven, Free-Standing Gas Range, Free-Standing Range, Gas Oven, Gas Range, Gas Water Heater, Microwave, Oven, Plumbed For Ice Maker, Range, Range Hood, Self Cleaning Oven, Smart Appliance(s), Stainless Steel Appliance(s), Tankless Water Heater, Vented Exhaust Fan
- Laundry: Electric Dryer Hookup, Inside, Laundry Room, Main Level, Sink, Washer Hookup
Features
- Bar, Bathtub Only, Bathtub/Shower Combination, Beamed Ceilings, Bookcases, Breakfast Bar, Built-in Features, Pantry, Ceiling Fan(s), Chandelier, Double Vanity, Dry Bar, Eat-in Kitchen, Entrance Foyer, Granite Counters, High Ceilings, In-Law Floorplan, Kitchen Island, Kitchen/Dining Room Combination, Low Flow Plumbing Fixtures, Natural Woodwork, Open Floorplan, Master Downstairs, Quartz Counters, Recessed Lighting, Separate Shower, Smart Home, Smart Thermostat, Smooth Ceilings, Soaking Tub, Sound System, Storage, Tray Ceiling(s), Vaulted Ceiling(s), Walk-In Closet(s), Walk-In Shower, Water Closet, WaterSense Fixture(s), Wet Bar, Wired for Data, Wired for Sound
- Flooring: Carpet, Hardwood, Tile
- Doors: Sliding Doors
- Windows: Aluminum Frames, ENERGY STAR Qualified Windows
- Basement: Crawl Space
- Number of fireplaces: 2
- Fireplace features: Family Room, Gas, Outside
- Common walls with other units/homes: No Common Walls
Interior area
- Total structure area: 4,376
- Total interior livable area: 4,376 sqft
- Finished area above ground: 4,376
- Finished area below ground: 0
Property
Parking
- Total spaces: 7
- Parking features: Attached, Concrete, Driveway, Electric Vehicle Charging Station(s), Garage, Garage Door Opener, Garage Faces Side, Inside Entrance
- Attached garage spaces: 3
- Uncovered spaces: 4
Accessibility
- Accessibility features: Visitable
Features
- Levels: Two
- Stories: 2
- Patio & porch: Covered, Front Porch, Rear Porch, Screened
- Exterior features: Private Yard, Rain Gutters, Smart Lock(s)
- Has view: Yes
Lot
- Size: 0.44 Acres
- Features: Back Yard, Hardwood Trees, Landscaped
Details
- Parcel number: 1706841020
- Zoning: R-4
- Special conditions: Standard
Construction
Type & style
- Home type: SingleFamily
- Architectural style: Contemporary, Modern, Transitional
- Property subtype: Single Family Residence, Residential
Materials
- Brick, Fiber Cement, HardiPlank Type, Spray Foam Insulation
- Foundation: Permanent, Raised
- Roof: Shingle, Asphalt, Metal
Condition
- New construction: Yes
- Year built: 2025
- Major remodel year: 2025
Details
- Builder name: Ken Harvey Homes, LLC
Utilities & green energy
- Sewer: Public Sewer
- Water: Public
- Utilities for property: Cable Available, Electricity Connected, Natural Gas Connected, Phone Available, Sewer Connected, Water Connected, Underground Utilities
Green energy
- Energy efficient items: Appliances, HVAC, Insulation, Lighting, Roof, Thermostat, Water Heater, Windows
Community & neighborhood
Location
- Region: Raleigh
- Subdivision: North Hills
Other
Other facts
- Road surface type: Paved
Price history
| Date | Event | Price |
|---|---|---|
| 8/25/2025 | Sold | $1,840,000-0.5%$420/sqft |
Source: | ||
| 7/28/2025 | Pending sale | $1,849,900$423/sqft |
Source: | ||
| 7/25/2025 | Price change | $1,849,9000%$423/sqft |
Source: | ||
| 7/9/2025 | Listed for sale | $1,850,000-2.6%$423/sqft |
Source: | ||
| 7/4/2025 | Listing removed | $1,899,900$434/sqft |
Source: | ||
Public tax history
| Year | Property taxes | Tax assessment |
|---|---|---|
| 2025 | $9,348 +129.6% | $1,674,941 +257.3% |
| 2024 | $4,072 +2.4% | $468,825 +29.1% |
| 2023 | $3,977 +7.6% | $363,010 |
Find assessor info on the county website
Neighborhood: Falls of Neuse
Nearby schools
GreatSchools rating
- 6/10Green ElementaryGrades: PK-5Distance: 0.6 mi
- 5/10Carroll MiddleGrades: 6-8Distance: 0.5 mi
- 6/10Sanderson HighGrades: 9-12Distance: 1.1 mi
Schools provided by the listing agent
- Elementary: Wake - Green
- Middle: Wake - Carroll
- High: Wake - Sanderson
Source: Doorify MLS. This data may not be complete. We recommend contacting the local school district to confirm school assignments for this home.
Get a cash offer in 3 minutes
Find out how much your home could sell for in as little as 3 minutes with a no-obligation cash offer.
Estimated market value$1,817,500
Get a cash offer in 3 minutes
Find out how much your home could sell for in as little as 3 minutes with a no-obligation cash offer.
Estimated market value
$1,817,500

