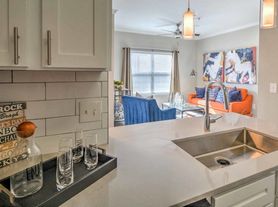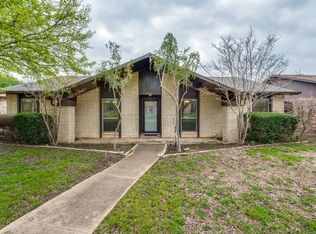Updated home! Pets Welcome! Great landlord! Schedule a showing at anytime even if days not showing in the book here on zillow by texting agent with your name, license, desired day time to view, desired lease term.
Established neighborhood located in the heart of The Colony. Great layout with 3 bedrooms, 2 bathrooms, full 2 car garage. Located near end of street close to greenbelt. Light and bright neutral colors. The open kitchen allows the cook to still be a part of the family activities with the open style island eat at bar with granite counters, white cabinets, stainless-steel on black stove and dishwasher are sure to impress. Large living area with brick fireplace and views to the colossal backyard with mature trees and lots of space to roam. The Master suite is nestled in the back of the home and features a updated design deco bathroom, views to backyard and a walk-in closet. Home has updated fixtures, ceiling fans and much more. Pets welcome and you can apply straight from the MLS! Owner prefers 2 year lease. Home is move in ready!
Public Driving Directions: 121 TO SOUTH COLNY BLVD NEBRASKA FURNITURE MART GO RIGHT 7 MILES TO COLONY BLVD GO LEFT .4 MILTES THEN RIGHT ON COLONY BLVD, PAIGE RIGHT, NORRIS GO LEFT WILL BE ON YOUR LEFT.
Apply thru zillow or rental beast linked on mls or property web page teamduffy .com / norris
Go to youtube teamduffy for walk thru video.
Tenant sets up own utilities. All pet types and sizes will be looked at on a individual basis. Owner is property manager. Tenant maintain yard mowing and watering, changing a/c filters. Two year lease is preferred.
House for rent
Accepts Zillow applications
$2,000/mo
5208 Norris Dr, The Colony, TX 75056
3beds
1,335sqft
Price may not include required fees and charges.
Single family residence
Available now
Cats, dogs OK
Central air
Hookups laundry
Attached garage parking
Forced air
What's special
Brick fireplaceUpdated fixturesCeiling fansGranite countersOpen kitchenUpdated design deco bathroomIsland eat at bar
- 29 days |
- -- |
- -- |
Travel times
Facts & features
Interior
Bedrooms & bathrooms
- Bedrooms: 3
- Bathrooms: 2
- Full bathrooms: 2
Heating
- Forced Air
Cooling
- Central Air
Appliances
- Included: Dishwasher, Oven, Refrigerator, WD Hookup
- Laundry: Hookups
Features
- WD Hookup, Walk In Closet
- Flooring: Hardwood, Tile
Interior area
- Total interior livable area: 1,335 sqft
Property
Parking
- Parking features: Attached
- Has attached garage: Yes
- Details: Contact manager
Features
- Exterior features: Heating system: Forced Air, Lawn, Walk In Closet
Details
- Parcel number: R10463
Construction
Type & style
- Home type: SingleFamily
- Property subtype: Single Family Residence
Community & HOA
Location
- Region: The Colony
Financial & listing details
- Lease term: 1 Year
Price history
| Date | Event | Price |
|---|---|---|
| 9/30/2025 | Price change | $2,000-5.7%$1/sqft |
Source: Zillow Rentals | ||
| 9/24/2025 | Price change | $2,121-4.5%$2/sqft |
Source: Zillow Rentals | ||
| 9/10/2025 | Listed for rent | $2,222+32.7%$2/sqft |
Source: Zillow Rentals | ||
| 6/28/2022 | Sold | -- |
Source: NTREIS #20054729 | ||
| 6/17/2022 | Pending sale | $325,900$244/sqft |
Source: NTREIS #20054729 | ||

