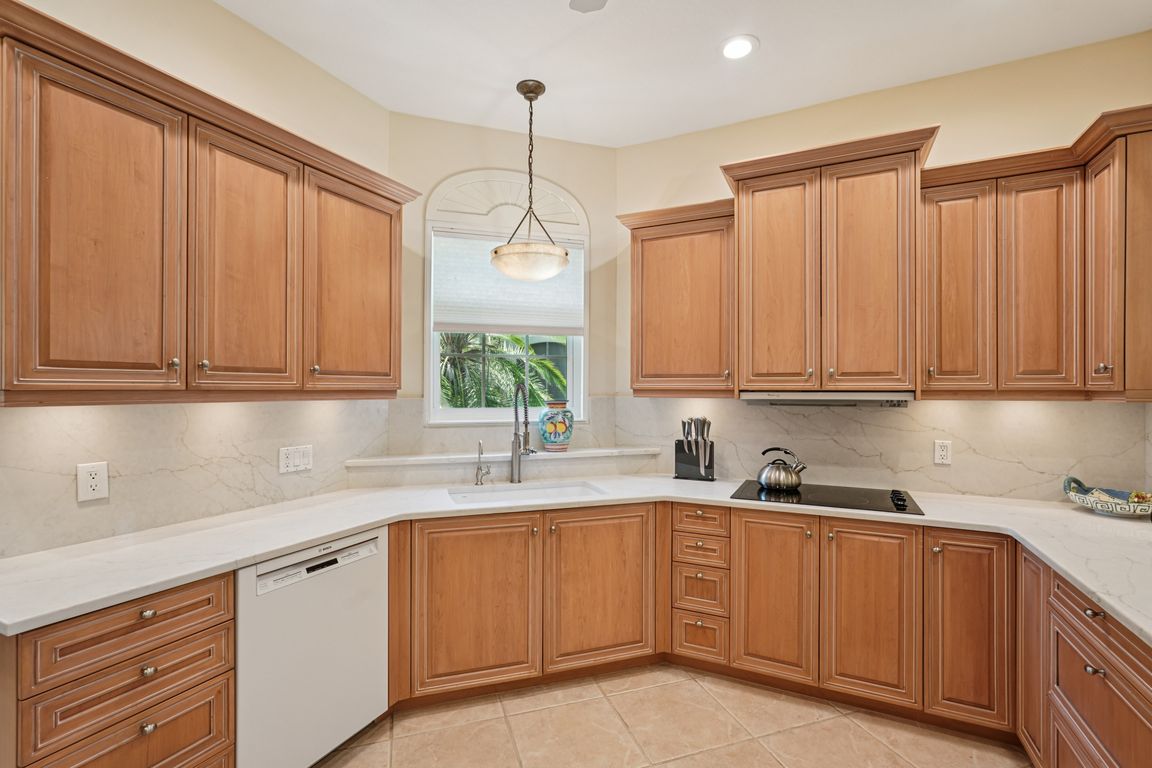
For sale
$620,000
3beds
2,288sqft
5208 Parisienne Pl #202B33, Sarasota, FL 34238
3beds
2,288sqft
Condominium
Built in 2004
2 Attached garage spaces
$271 price/sqft
What's special
Lakefront livingSecond-floor end-unit residenceHigh ceilingsTwo community poolsSurround-sound systemModern electric fireplaceAll impact windows
Peaceful, quiet and private LAKEFRONT living awaits in this 2,200+ SF, 3-bedroom, 2.5 bath, second-floor end-unit residence in the sought-after GATED Palmer Ranch community of Botanica. Thoughtfully updated with ALL IMPACT WINDOWS (2025), BRAND-NEW QUARTZ COUNTERTOPS and BACKSPLASH, and BRAND-NEW STAINLESS-STEEL APPLIANCES. Motorized hurricane shutters on the lanai offer added peace ...
- 7 days |
- 662 |
- 25 |
Likely to sell faster than
Source: Stellar MLS,MLS#: A4665841 Originating MLS: Sarasota - Manatee
Originating MLS: Sarasota - Manatee
Travel times
Kitchen
Living Room
Primary Bedroom
Zillow last checked: 8 hours ago
Listing updated: 16 hours ago
Listing Provided by:
Elizabeth Van Riper 941-951-6660,
MICHAEL SAUNDERS & COMPANY 941-951-6660
Source: Stellar MLS,MLS#: A4665841 Originating MLS: Sarasota - Manatee
Originating MLS: Sarasota - Manatee

Facts & features
Interior
Bedrooms & bathrooms
- Bedrooms: 3
- Bathrooms: 3
- Full bathrooms: 2
- 1/2 bathrooms: 1
Rooms
- Room types: Breakfast Room Separate
Primary bedroom
- Features: Ceiling Fan(s), En Suite Bathroom, Walk-In Closet(s)
- Level: First
- Area: 225 Square Feet
- Dimensions: 15x15
Bedroom 2
- Features: Ceiling Fan(s), Built-in Closet
- Level: First
- Area: 154 Square Feet
- Dimensions: 14x11
Bedroom 3
- Features: Built-in Closet
- Level: First
- Area: 180 Square Feet
- Dimensions: 15x12
Primary bathroom
- Features: Split Vanities, Tub with Separate Shower Stall, Water Closet/Priv Toilet
- Level: First
Bathroom 2
- Features: Single Vanity, Tub With Shower, Window/Skylight in Bath
- Level: First
Balcony porch lanai
- Features: Ceiling Fan(s)
- Level: First
- Area: 240 Square Feet
- Dimensions: 24x10
Dinette
- Level: First
- Area: 99 Square Feet
- Dimensions: 11x9
Dining room
- Features: Ceiling Fan(s)
- Level: First
- Area: 154 Square Feet
- Dimensions: 14x11
Kitchen
- Features: Breakfast Bar
- Level: First
- Area: 180 Square Feet
- Dimensions: 15x12
Laundry
- Level: First
Living room
- Features: Ceiling Fan(s)
- Level: First
- Area: 390 Square Feet
- Dimensions: 26x15
Heating
- Central, Electric
Cooling
- Central Air
Appliances
- Included: Bar Fridge, Oven, Cooktop, Dishwasher, Disposal, Dryer, Electric Water Heater, Microwave, Refrigerator, Washer
- Laundry: Electric Dryer Hookup, Inside, Laundry Room, Washer Hookup
Features
- Built-in Features, Ceiling Fan(s), Crown Molding, Dry Bar, Eating Space In Kitchen, Elevator, High Ceilings, Open Floorplan, Primary Bedroom Main Floor, Solid Wood Cabinets, Split Bedroom, Stone Counters, Thermostat, Walk-In Closet(s)
- Flooring: Carpet, Ceramic Tile, Hardwood
- Doors: Sliding Doors
- Windows: Storm Window(s), Shutters, Window Treatments, Hurricane Shutters
- Has fireplace: Yes
- Fireplace features: Electric, Living Room
- Common walls with other units/homes: Corner Unit,End Unit
Interior area
- Total structure area: 2,975
- Total interior livable area: 2,288 sqft
Property
Parking
- Total spaces: 2
- Parking features: Driveway, Garage Door Opener
- Attached garage spaces: 2
- Has uncovered spaces: Yes
- Details: Garage Dimensions: 21x20
Features
- Levels: One
- Stories: 1
- Patio & porch: Covered, Patio, Screened
- Exterior features: Balcony, Lighting, Rain Gutters, Storage
- Has view: Yes
- View description: Water, Pond
- Has water view: Yes
- Water view: Water,Pond
Lot
- Features: Landscaped
- Residential vegetation: Mature Landscaping, Trees/Landscaped
Details
- Parcel number: 0116013060
- Zoning: RSF1
- Special conditions: None
Construction
Type & style
- Home type: Condo
- Architectural style: Florida
- Property subtype: Condominium
- Attached to another structure: Yes
Materials
- Block, Stucco
- Foundation: Slab
- Roof: Tile
Condition
- Completed
- New construction: No
- Year built: 2004
Details
- Builder model: Wisteria
Utilities & green energy
- Sewer: Public Sewer
- Water: Public
- Utilities for property: Cable Connected, Electricity Connected, Public, Sewer Connected, Water Connected
Community & HOA
Community
- Features: Association Recreation - Owned, Clubhouse, Deed Restrictions, Fitness Center, Gated Community - No Guard, Pool, Special Community Restrictions
- Security: Gated Community, Smoke Detector(s)
- Subdivision: BOTANICA
HOA
- Has HOA: Yes
- Services included: Community Pool
- HOA name: Jennifer Johnson
- HOA phone: 941-377-3419
- Pet fee: $0 monthly
Location
- Region: Sarasota
Financial & listing details
- Price per square foot: $271/sqft
- Annual tax amount: $6,584
- Date on market: 12/2/2025
- Cumulative days on market: 8 days
- Ownership: Fee Simple
- Total actual rent: 0
- Electric utility on property: Yes
- Road surface type: Paved