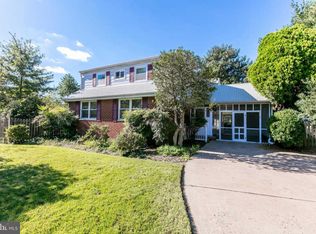Sold for $830,000
$830,000
5208 Richenbacher Ave, Alexandria, VA 22304
5beds
2,879sqft
Single Family Residence
Built in 1958
10,874 Square Feet Lot
$981,400 Zestimate®
$288/sqft
$4,333 Estimated rent
Home value
$981,400
$932,000 - $1.04M
$4,333/mo
Zestimate® history
Loading...
Owner options
Explore your selling options
What's special
Open Sunday Feb 4-- 3:00pm. -- 5pm. Ideal home for family needing an entry-level bedroom & bath. Rarely available 2800+ sqft - Popular 4-level split with 2018 addition on well located corner lot. 5 bedrooms, 3 full baths. Large rooms with gleaming hardwood floors throughout. Huge kitchen with tons of cabinet space and work space, Corian countertops and stainless steel appliances . . . all updated in 2018. Main level 11 x 18 family room. Entry level primary bedroom suite with door opening to fenced rear yard for dog owner to let dog out. Laundry on main level. Upper level-one and upper level-two each feature two bedrooms with shared full bath. Attractive concrete driveway with added parking lip easily accommodates four cars. Lower level with walk-out to fenced rear yard with plenty of play area. Landscaped lot with attached garden shed. Interior has been freshly painted and made move-in ready. Excellent location with easy access to 1-95 and I-495, Alexandria Hospital, Reagan Airport, Old Town, Shirlington and more.
Zillow last checked: 8 hours ago
Listing updated: March 06, 2023 at 04:00pm
Listed by:
Heidi Kabler 703-850-2558,
Weichert, REALTORS
Bought with:
Jennifir Birtwhistle, 0225090206
KW Metro Center
Source: Bright MLS,MLS#: VAAX2017650
Facts & features
Interior
Bedrooms & bathrooms
- Bedrooms: 5
- Bathrooms: 3
- Full bathrooms: 3
- Main level bathrooms: 1
- Main level bedrooms: 1
Basement
- Area: 0
Heating
- Forced Air, Natural Gas
Cooling
- Central Air, Electric
Appliances
- Included: Microwave, Cooktop, Dishwasher, Disposal, Dryer, Exhaust Fan, Extra Refrigerator/Freezer, Ice Maker, Oven, Stainless Steel Appliance(s), Washer, Water Heater, Gas Water Heater
- Laundry: Main Level, Laundry Room
Features
- Ceiling Fan(s), Dining Area, Entry Level Bedroom, Floor Plan - Traditional, Primary Bath(s), Recessed Lighting, Bathroom - Stall Shower, Bathroom - Tub Shower, Upgraded Countertops, Dry Wall
- Flooring: Wood
- Doors: Storm Door(s)
- Windows: Energy Efficient, Screens, Vinyl Clad
- Basement: Connecting Stairway,Rear Entrance,Walk-Out Access
- Has fireplace: No
Interior area
- Total structure area: 2,879
- Total interior livable area: 2,879 sqft
- Finished area above ground: 2,879
- Finished area below ground: 0
Property
Parking
- Total spaces: 3
- Parking features: Concrete, Driveway
- Uncovered spaces: 3
Accessibility
- Accessibility features: Grip-Accessible Features
Features
- Levels: Multi/Split,Four
- Stories: 4
- Exterior features: Bump-outs
- Pool features: None
- Fencing: Back Yard,Vinyl
Lot
- Size: 10,874 sqft
- Features: Corner Lot, Landscaped, Corner Lot/Unit
Details
- Additional structures: Above Grade, Below Grade
- Parcel number: 34096000
- Zoning: R 8
- Special conditions: Standard
Construction
Type & style
- Home type: SingleFamily
- Property subtype: Single Family Residence
Materials
- Brick Veneer, Vinyl Siding
- Foundation: Crawl Space, Brick/Mortar
- Roof: Shingle
Condition
- Very Good
- New construction: No
- Year built: 1958
Utilities & green energy
- Sewer: Public Sewer
- Water: Public
- Utilities for property: Natural Gas Available, Electricity Available, Cable
Community & neighborhood
Location
- Region: Alexandria
- Subdivision: Brookville Seminary Valley
Other
Other facts
- Listing agreement: Exclusive Right To Sell
- Listing terms: FHA,Conventional,Cash,FHLMC,FNMA,VA Loan
- Ownership: Fee Simple
Price history
| Date | Event | Price |
|---|---|---|
| 3/6/2023 | Sold | $830,000-2.4%$288/sqft |
Source: | ||
| 2/7/2023 | Pending sale | $850,000$295/sqft |
Source: | ||
| 2/7/2023 | Contingent | $850,000$295/sqft |
Source: | ||
| 12/8/2022 | Price change | $850,000-2.9%$295/sqft |
Source: | ||
| 12/4/2022 | Price change | $875,000-2.7%$304/sqft |
Source: | ||
Public tax history
| Year | Property taxes | Tax assessment |
|---|---|---|
| 2025 | $9,776 +5.3% | $861,309 +5.3% |
| 2024 | $9,286 +5.6% | $818,149 +3.3% |
| 2023 | $8,790 +5.1% | $791,875 +5.1% |
Find assessor info on the county website
Neighborhood: Seminary Hill
Nearby schools
GreatSchools rating
- 4/10James K Polk Elementary SchoolGrades: PK-5Distance: 0.2 mi
- 3/10Francis C Hammond MiddleGrades: 6-8Distance: 0.5 mi
- 4/10Alexandria City High SchoolGrades: 9-12Distance: 1.9 mi
Schools provided by the listing agent
- Elementary: James K. Polk
- Middle: Francis C Hammond
- High: T.c. Williams
- District: Alexandria City Public Schools
Source: Bright MLS. This data may not be complete. We recommend contacting the local school district to confirm school assignments for this home.
Get a cash offer in 3 minutes
Find out how much your home could sell for in as little as 3 minutes with a no-obligation cash offer.
Estimated market value$981,400
Get a cash offer in 3 minutes
Find out how much your home could sell for in as little as 3 minutes with a no-obligation cash offer.
Estimated market value
$981,400
