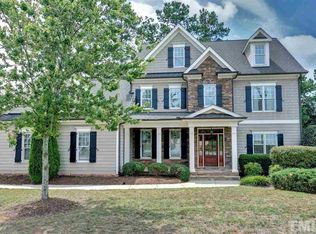Sold for $770,000 on 05/17/24
$770,000
5208 Roswellcrest Ct, Apex, NC 27539
4beds
2,867sqft
Single Family Residence, Residential
Built in 2009
0.25 Acres Lot
$764,900 Zestimate®
$269/sqft
$2,675 Estimated rent
Home value
$764,900
$727,000 - $803,000
$2,675/mo
Zestimate® history
Loading...
Owner options
Explore your selling options
What's special
Hard to find Custom Built Ranch Style Home nestled on one of the prettiest streets in West Lake. 3 Bedrooms on Main floor, 3 Full Baths + 4th Bedroom/Bonus Upstairs! Stunning Remodeled Kitchen w/ Quartz countertops, GE Cafe SS Appliances, Subway Tile Backsplash, Custom Hood and Cabinetry. Large Island perfect for entertaining! Gorgeous hardwood floors. Separate Din Rm. w/ magnificent Built In Cabinets for Bar Area/Buffet, 2 Beverage Refrigerators, Lighted Cabinetry to ceiling. Family Rm. w/ Gas Fireplace opens to remarkable Screened Porch w/ gas firepit. Step out to full length patio great for gatherings! Each Bedroom has full bathroom, plus Bonus Rm. / Media Rm. on 2nd Level could be 4th Bedroom or Home Office. Large Walk In Attic Area great for storage. Oversized 2 Car Gar. w/ Epoxy Floor and Shelving for Storage. So much more in the wonderful community of West Lake. Walk to community pool playground area and social events. Close to schools, shopping, dining and new 540 hwy !
Zillow last checked: 8 hours ago
Listing updated: October 28, 2025 at 12:18am
Listed by:
Shanda Heller 919-369-3773,
RE/MAX United
Bought with:
Laura Szemereta, 277894
Choice Residential Real Estate
Source: Doorify MLS,MLS#: 10023669
Facts & features
Interior
Bedrooms & bathrooms
- Bedrooms: 4
- Bathrooms: 3
- Full bathrooms: 3
Heating
- Forced Air
Cooling
- Central Air
Appliances
- Laundry: Electric Dryer Hookup, Laundry Room, Main Level, Sink, Washer Hookup
Features
- Bathtub/Shower Combination, Pantry, Ceiling Fan(s), Chandelier, Crown Molding, Eat-in Kitchen, Entrance Foyer, In-Law Floorplan, Kitchen Island, Open Floorplan, Master Downstairs, Quartz Counters, Recessed Lighting, Room Over Garage, Second Primary Bedroom, Separate Shower, Smart Thermostat, Smooth Ceilings, Soaking Tub, Walk-In Closet(s), Walk-In Shower
- Flooring: Hardwood, Tile
- Doors: Sliding Doors
- Windows: Blinds, Insulated Windows
- Number of fireplaces: 2
- Fireplace features: Family Room, Fire Pit, Gas, Gas Starter
Interior area
- Total structure area: 2,867
- Total interior livable area: 2,867 sqft
- Finished area above ground: 2,867
- Finished area below ground: 0
Property
Parking
- Total spaces: 2
- Parking features: Garage, Garage Door Opener
- Attached garage spaces: 2
Features
- Levels: One, Two
- Stories: 2
- Patio & porch: Patio, Screened
- Exterior features: Lighting, Rain Gutters
- Pool features: Swimming Pool Com/Fee, Community
- Has view: Yes
Lot
- Size: 0.25 Acres
Details
- Parcel number: 0679040393
- Special conditions: Standard
Construction
Type & style
- Home type: SingleFamily
- Architectural style: Transitional
- Property subtype: Single Family Residence, Residential
Materials
- Fiber Cement
- Foundation: Brick/Mortar
- Roof: Shingle
Condition
- New construction: No
- Year built: 2009
Utilities & green energy
- Sewer: Public Sewer
- Water: Public
Community & neighborhood
Community
- Community features: Playground, Pool
Location
- Region: Apex
- Subdivision: The Park At West Lake
HOA & financial
HOA
- Has HOA: Yes
- HOA fee: $381 semi-annually
- Amenities included: Playground, Pool
- Services included: Insurance
Other
Other facts
- Road surface type: Asphalt
Price history
| Date | Event | Price |
|---|---|---|
| 5/17/2024 | Sold | $770,000-3.7%$269/sqft |
Source: | ||
| 4/29/2024 | Contingent | $799,900$279/sqft |
Source: | ||
| 4/18/2024 | Listed for sale | $799,900+980.9%$279/sqft |
Source: | ||
| 7/23/2009 | Sold | $74,000$26/sqft |
Source: Public Record | ||
Public tax history
| Year | Property taxes | Tax assessment |
|---|---|---|
| 2025 | $6,007 +2.2% | $698,549 |
| 2024 | $5,877 +18.9% | $698,549 +42.2% |
| 2023 | $4,944 +3.9% | $491,397 |
Find assessor info on the county website
Neighborhood: 27539
Nearby schools
GreatSchools rating
- 9/10West Lake ElementaryGrades: PK-5Distance: 0.3 mi
- 8/10West Lake MiddleGrades: 6-8Distance: 0.3 mi
- 7/10Middle Creek HighGrades: 9-12Distance: 0.7 mi
Schools provided by the listing agent
- Elementary: Wake - West Lake
- Middle: Wake - West Lake
- High: Wake - Middle Creek
Source: Doorify MLS. This data may not be complete. We recommend contacting the local school district to confirm school assignments for this home.
Get a cash offer in 3 minutes
Find out how much your home could sell for in as little as 3 minutes with a no-obligation cash offer.
Estimated market value
$764,900
Get a cash offer in 3 minutes
Find out how much your home could sell for in as little as 3 minutes with a no-obligation cash offer.
Estimated market value
$764,900
