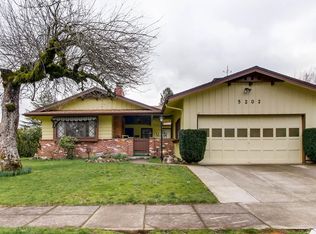Sold
$519,000
5208 SE 49th Ave, Portland, OR 97206
3beds
1,302sqft
Residential, Single Family Residence
Built in 1955
7,405.2 Square Feet Lot
$-- Zestimate®
$399/sqft
$2,892 Estimated rent
Home value
Not available
Estimated sales range
Not available
$2,892/mo
Zestimate® history
Loading...
Owner options
Explore your selling options
What's special
The neighborhood go-to park is just houses away. Woodstock Park offers a great space for picnics, small dog meet-ups, grass, shade, play equipment, and ball fields. During the summer months, you can enjoy the free admission to Concerts in the Park and Movies in the Park. A great park! A great community. Reed College is just blocks away. Easy access to trendy cafes, dining, and shopping. If you are looking for an eclectic and friendly place to live?you just found it!This 3 bedroom, single level home offers a great opportunity shine up this gem and really love where you live in the heart of this wonderful Woodstock neighborhood. Sweet pathway leads to covered front patio area. Wood floors throughout, 2 woodburning fireplaces, ceiling fans, hall bath features dual sinks and ample counter space. The dining area offers built-ins and opens to living room, spacious living and family rooms, galley kitchen with pantry, and window sink looks out over back yard. Covered patio in back, with large, level and fenced yard. Feels private. Garage door, gutters, and kitchen flooring done in 2017. New Roof in 2023! [Home Energy Score = 2. HES Report at https://rpt.greenbuildingregistry.com/hes/OR10228169]
Zillow last checked: 8 hours ago
Listing updated: June 13, 2024 at 06:39am
Listed by:
Sharilynn Taylor 503-516-4656,
Premiere Property Group, LLC
Bought with:
Lauren Goche, 201207959
Think Real Estate
Source: RMLS (OR),MLS#: 24192889
Facts & features
Interior
Bedrooms & bathrooms
- Bedrooms: 3
- Bathrooms: 2
- Full bathrooms: 1
- Partial bathrooms: 1
- Main level bathrooms: 2
Primary bedroom
- Features: Closet, Wood Floors
- Level: Main
- Area: 130
- Dimensions: 13 x 10
Bedroom 2
- Features: Closet, Wood Floors
- Level: Main
- Area: 100
- Dimensions: 10 x 10
Bedroom 3
- Features: Closet, Wood Floors
- Level: Main
- Area: 100
- Dimensions: 10 x 10
Dining room
- Features: Builtin Features
- Level: Main
- Area: 80
- Dimensions: 10 x 8
Family room
- Features: Fireplace, Wood Floors
- Level: Main
- Area: 216
- Dimensions: 18 x 12
Kitchen
- Features: Galley, Free Standing Range, Free Standing Refrigerator
- Level: Main
- Area: 90
- Width: 9
Living room
- Features: Fireplace, Wood Floors
- Level: Main
- Area: 238
- Dimensions: 17 x 14
Heating
- Forced Air, Fireplace(s)
Appliances
- Included: Free-Standing Range, Free-Standing Refrigerator, Electric Water Heater
- Laundry: Laundry Room
Features
- Closet, Built-in Features, Galley
- Flooring: Laminate, Wood
- Basement: Crawl Space
- Number of fireplaces: 2
- Fireplace features: Wood Burning
Interior area
- Total structure area: 1,302
- Total interior livable area: 1,302 sqft
Property
Parking
- Total spaces: 2
- Parking features: Driveway, On Street, Garage Door Opener, Attached
- Attached garage spaces: 2
- Has uncovered spaces: Yes
Accessibility
- Accessibility features: Garage On Main, Minimal Steps, Natural Lighting, Parking, Accessibility
Features
- Levels: One
- Stories: 1
- Patio & porch: Covered Patio, Porch
- Exterior features: Yard
- Fencing: Fenced
Lot
- Size: 7,405 sqft
- Dimensions: 7,500
- Features: Level, SqFt 7000 to 9999
Details
- Parcel number: R313741
Construction
Type & style
- Home type: SingleFamily
- Architectural style: Ranch
- Property subtype: Residential, Single Family Residence
Materials
- Wood Siding
- Roof: Composition
Condition
- Resale
- New construction: No
- Year built: 1955
Utilities & green energy
- Gas: Gas
- Sewer: Public Sewer
- Water: Public
Community & neighborhood
Location
- Region: Portland
- Subdivision: Woodstock
Other
Other facts
- Listing terms: Cash,Conventional,FHA,VA Loan
- Road surface type: Paved
Price history
| Date | Event | Price |
|---|---|---|
| 6/13/2024 | Sold | $519,000$399/sqft |
Source: | ||
| 5/20/2024 | Pending sale | $519,000$399/sqft |
Source: | ||
| 5/15/2024 | Listed for sale | $519,000+21.8%$399/sqft |
Source: | ||
| 5/26/2017 | Sold | $426,000$327/sqft |
Source: | ||
Public tax history
| Year | Property taxes | Tax assessment |
|---|---|---|
| 2017 | $4,358 +14% | $166,990 +3% |
| 2016 | $3,823 | $162,130 +3% |
| 2015 | $3,823 | $157,410 |
Find assessor info on the county website
Neighborhood: Woodstock
Nearby schools
GreatSchools rating
- 8/10Woodstock Elementary SchoolGrades: K-5Distance: 0.2 mi
- 6/10Lane Middle SchoolGrades: 6-8Distance: 1.1 mi
- 7/10Cleveland High SchoolGrades: 9-12Distance: 1.6 mi
Schools provided by the listing agent
- Elementary: Woodstock
- Middle: Lane
- High: Cleveland
Source: RMLS (OR). This data may not be complete. We recommend contacting the local school district to confirm school assignments for this home.

Get pre-qualified for a loan
At Zillow Home Loans, we can pre-qualify you in as little as 5 minutes with no impact to your credit score.An equal housing lender. NMLS #10287.
