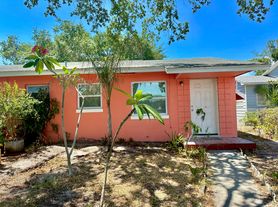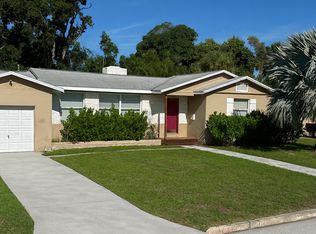Welcome to this delightful 3-bedroom, 2-bath home in the heart of Gulfport! Freshly painted and move-in ready, this home features an updated kitchen with beautiful new cabinets, modern countertops, and an abundance of storage in the spacious kitchen perfect for anyone who loves to cook or entertain. You'll love the open and airy floorplan, complete with ceramic tile flooring throughout and ceiling fans in every room for year-round comfort. Step outside to a fully fenced backyard ideal for relaxing evenings or weekend gatherings. Enjoy your own functioning chicken coop and compost bins for a touch of sustainable living! Washer and dryer are included for your convenience. Located just minutes from vibrant downtown Gulfport and a short drive to St. Pete Beach, you'll be close to fantastic restaurants, shopping, and entertainment options. Don't miss your chance to own this charming slice of Florida living! In addition to the advertised base rent, all residents are enrolled in the Resident Benefits Package (RBP) for $50.00/month which includes HVAC air filter delivery, credit building to help boost your credit score with timely rent payments, utility concierge service making utility connection a breeze during your move-in, and much more! More details upon application. Pets welcome! Vacant and Available now!
Ceramic Tile
Dogs Ok Extra Large 101+ Lbs
Dogs Ok Large 61 100
Dogs Ok Medium 36 60
Dogs Ok Very Small Under 35lbs
Fenced
Pets Allowed
House for rent
$1,900/mo
5209 10th Ave S, Gulfport, FL 33707
3beds
1,070sqft
Price may not include required fees and charges.
Single family residence
Available now
Cats, dogs OK
Central air, ceiling fan
In unit laundry
-- Parking
Forced air
What's special
Abundance of storageOpen and airy floorplanCompost binsCeramic tile flooringFunctioning chicken coopUpdated kitchenModern countertops
- 39 days
- on Zillow |
- -- |
- -- |
Travel times
Facts & features
Interior
Bedrooms & bathrooms
- Bedrooms: 3
- Bathrooms: 2
- Full bathrooms: 2
Heating
- Forced Air
Cooling
- Central Air, Ceiling Fan
Appliances
- Included: Dishwasher, Dryer, Microwave, Washer
- Laundry: In Unit
Features
- Ceiling Fan(s)
Interior area
- Total interior livable area: 1,070 sqft
Property
Parking
- Details: Contact manager
Features
- Exterior features: Heating system: ForcedAir
Details
- Parcel number: 283116981720000070
Construction
Type & style
- Home type: SingleFamily
- Property subtype: Single Family Residence
Condition
- Year built: 1954
Community & HOA
Location
- Region: Gulfport
Financial & listing details
- Lease term: Contact For Details
Price history
| Date | Event | Price |
|---|---|---|
| 10/2/2025 | Price change | $1,900-5%$2/sqft |
Source: Zillow Rentals | ||
| 8/27/2025 | Listed for rent | $2,000$2/sqft |
Source: Zillow Rentals | ||
| 8/5/2025 | Listing removed | $365,000$341/sqft |
Source: | ||
| 6/2/2025 | Price change | $365,000-3.9%$341/sqft |
Source: | ||
| 4/4/2025 | Price change | $380,000-2.6%$355/sqft |
Source: | ||

