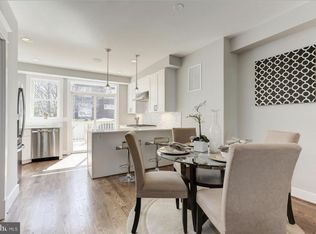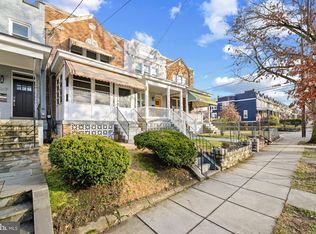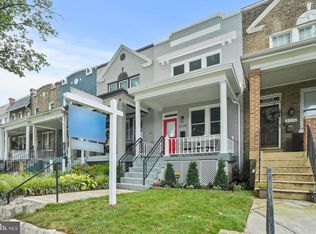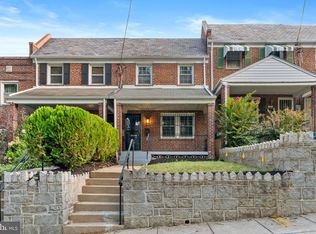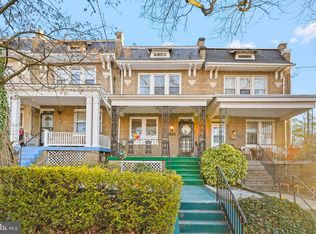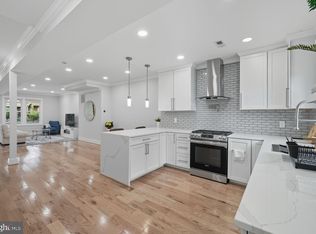This beautifully renovated Petworth row-house is a must-see. The home features three finished levels with an open floor plan, perfect for modern living and entertaining. With three bedrooms and three and a half bathrooms, it offers a great layout for families or roommates. The updated kitchen boasts sleek stainless steel appliances and granite countertops. The finished basement, complete with a private entrance, provides incredible flexibility—ideal for a home office, a private suite, or an in-law suite. Enjoy the rare convenience of private driveway parking with an automatic garage door opener, plus a deck for relaxing outdoors. Don't miss this opportunity to own a fully-renovated home with fantastic city access.
For sale
Price cut: $9.1K (11/4)
$689,900
5209 5th St NW, Washington, DC 20011
3beds
1,800sqft
Est.:
Townhouse
Built in 1925
1,600 Square Feet Lot
$-- Zestimate®
$383/sqft
$-- HOA
What's special
Private driveway parkingFinished basementAutomatic garage door openerOpen floor planUpdated kitchenGranite countertopsSleek stainless steel appliances
- 284 days |
- 242 |
- 16 |
Likely to sell faster than
Zillow last checked: 8 hours ago
Listing updated: December 15, 2025 at 01:28pm
Listed by:
Zoila Hernandez 240-508-8725,
Long & Foster Real Estate, Inc.
Source: Bright MLS,MLS#: DCDC2189584
Tour with a local agent
Facts & features
Interior
Bedrooms & bathrooms
- Bedrooms: 3
- Bathrooms: 4
- Full bathrooms: 3
- 1/2 bathrooms: 1
- Main level bathrooms: 1
Basement
- Area: 600
Heating
- Central, Forced Air, Electric
Cooling
- Central Air, Electric
Appliances
- Included: Gas Water Heater
- Laundry: In Basement
Features
- Ceiling Fan(s), Open Floorplan, Kitchen - Gourmet, Recessed Lighting, Upgraded Countertops, Bathroom - Walk-In Shower, Soaking Tub
- Basement: Finished,Heated,Improved,Interior Entry,Rear Entrance
- Has fireplace: No
Interior area
- Total structure area: 1,800
- Total interior livable area: 1,800 sqft
- Finished area above ground: 1,200
- Finished area below ground: 600
Property
Parking
- Total spaces: 2
- Parking features: Concrete, Enclosed, Private, Driveway, Off Street
- Uncovered spaces: 2
Accessibility
- Accessibility features: None
Features
- Levels: Three
- Stories: 3
- Exterior features: Bump-outs
- Pool features: None
Lot
- Size: 1,600 Square Feet
- Features: Unknown Soil Type
Details
- Additional structures: Above Grade, Below Grade
- Parcel number: 3257//0005
- Zoning: NO
- Special conditions: Standard
- Other equipment: None
Construction
Type & style
- Home type: Townhouse
- Architectural style: Federal
- Property subtype: Townhouse
Materials
- Brick
- Foundation: Other
Condition
- New construction: No
- Year built: 1925
- Major remodel year: 2017
Utilities & green energy
- Sewer: Public Septic
- Water: Public
- Utilities for property: Water Available, Natural Gas Available, Electricity Available
Community & HOA
Community
- Subdivision: Petworth
HOA
- Has HOA: No
Location
- Region: Washington
Financial & listing details
- Price per square foot: $383/sqft
- Tax assessed value: $583,170
- Annual tax amount: $4,927
- Date on market: 3/14/2025
- Listing agreement: Exclusive Agency
- Listing terms: Cash,Conventional,FHA
- Ownership: Fee Simple
Estimated market value
Not available
Estimated sales range
Not available
Not available
Price history
Price history
| Date | Event | Price |
|---|---|---|
| 11/4/2025 | Price change | $689,900-1.3%$383/sqft |
Source: | ||
| 8/11/2025 | Price change | $699,000-3.6%$388/sqft |
Source: | ||
| 7/28/2025 | Price change | $725,000-1.4%$403/sqft |
Source: | ||
| 5/24/2025 | Price change | $735,000-3.3%$408/sqft |
Source: | ||
| 4/30/2025 | Price change | $760,000-1.3%$422/sqft |
Source: | ||
Public tax history
Public tax history
| Year | Property taxes | Tax assessment |
|---|---|---|
| 2025 | $4,957 +0.6% | $583,170 +0.6% |
| 2024 | $4,927 +1.8% | $579,680 +1.8% |
| 2023 | $4,840 +9.7% | $569,410 +9.7% |
Find assessor info on the county website
BuyAbility℠ payment
Est. payment
$3,278/mo
Principal & interest
$2675
Property taxes
$362
Home insurance
$241
Climate risks
Neighborhood: Petworth
Nearby schools
GreatSchools rating
- 6/10Truesdell Education CampusGrades: PK-5Distance: 0.3 mi
- 6/10MacFarland Middle SchoolGrades: 6-8Distance: 0.8 mi
- 4/10Roosevelt High School @ MacFarlandGrades: 9-12Distance: 0.9 mi
Schools provided by the listing agent
- District: District Of Columbia Public Schools
Source: Bright MLS. This data may not be complete. We recommend contacting the local school district to confirm school assignments for this home.
- Loading
- Loading
