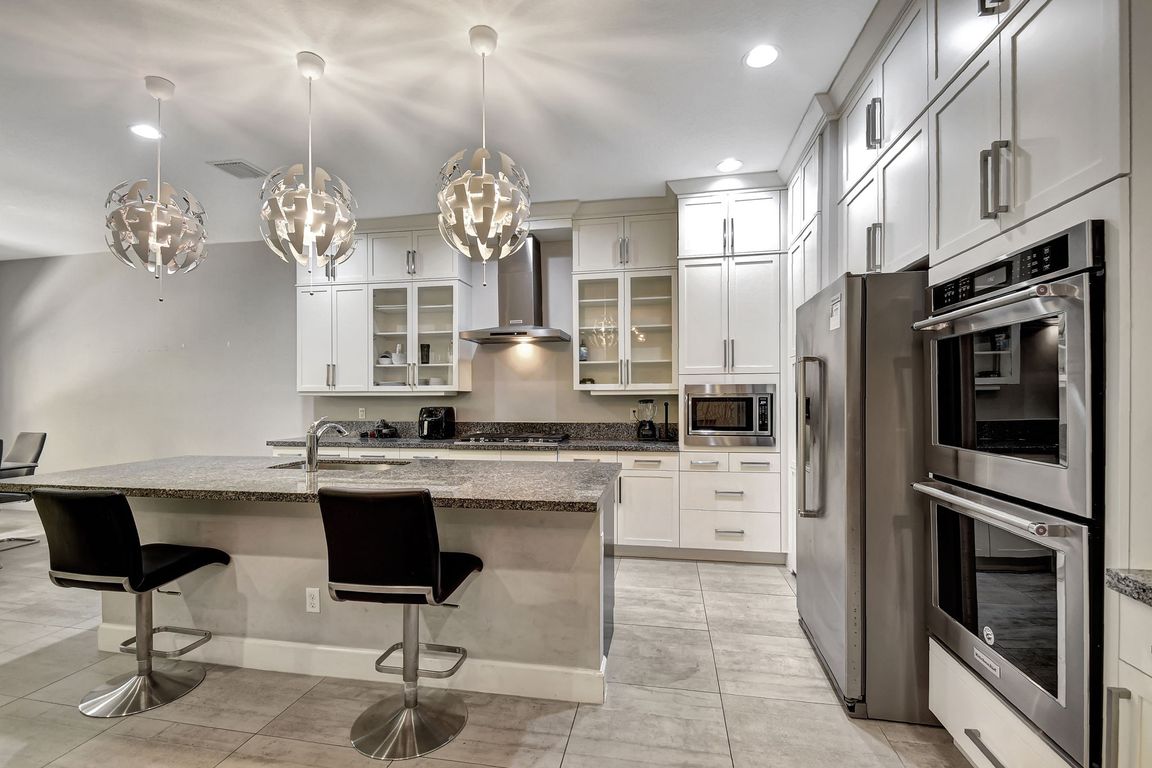
For sale
$826,000
4beds
3,849sqft
5209 Beland Drive, Lake Worth, FL 33467
4beds
3,849sqft
Single family residence
Built in 2019
8,712 sqft
2 Attached garage spaces
$215 price/sqft
$300 monthly HOA fee
What's special
Modern livingVersatile loftHome officeGas rangeSpa-like bathMedia roomLarge fenced yard
MOTIVATED SELLER- PRICED TO SELL! Incentives offered...Move right in the gated community of Andalucia! 4-bedroom(office- 4th room), 3.5-bath home with loft offers nearly 3,900 sq ft of modern living, built in 2019 with premium upgrades throughout. The chef's kitchen boasts an oversized quartz island, gas range, and walk-in pantry, opening ...
- 23 days
- on Zillow |
- 1,141 |
- 48 |
Source: BeachesMLS,MLS#: RX-11113279 Originating MLS: Beaches MLS
Originating MLS: Beaches MLS
Travel times
Living Room
Kitchen
Primary Bedroom
Zillow last checked: 7 hours ago
Listing updated: August 24, 2025 at 07:11am
Listed by:
Apostolia Papadopoulos 301-536-6562,
Compass Florida LLC
Source: BeachesMLS,MLS#: RX-11113279 Originating MLS: Beaches MLS
Originating MLS: Beaches MLS
Facts & features
Interior
Bedrooms & bathrooms
- Bedrooms: 4
- Bathrooms: 4
- Full bathrooms: 3
- 1/2 bathrooms: 1
Rooms
- Room types: Den/Office, Loft
Primary bedroom
- Level: M
- Area: 240 Square Feet
- Dimensions: 15 x 16
Dining room
- Level: M
- Area: 210 Square Feet
- Dimensions: 15 x 14
Kitchen
- Level: M
- Area: 221 Square Feet
- Dimensions: 13 x 17
Living room
- Level: M
- Area: 360 Square Feet
- Dimensions: 18 x 20
Heating
- Central, Electric, Natural Gas
Cooling
- Electric
Appliances
- Included: Dishwasher, Dryer, Freezer, Microwave, Gas Range, Refrigerator, Gas Water Heater
- Laundry: Sink, Inside, Laundry Closet
Features
- Built-in Features, Closet Cabinets, Kitchen Island, Pantry, Roman Tub, Split Bedroom, Upstairs Living Area, Volume Ceiling, Walk-In Closet(s)
- Flooring: Tile
- Windows: Impact Glass, Impact Glass (Complete)
Interior area
- Total structure area: 4,350
- Total interior livable area: 3,849 sqft
Video & virtual tour
Property
Parking
- Total spaces: 6
- Parking features: 2+ Spaces, Driveway, Garage - Attached
- Attached garage spaces: 2
- Uncovered spaces: 4
Features
- Levels: Multi/Split
- Stories: 2
- Patio & porch: Open Patio
- Exterior features: Auto Sprinkler, Covered Balcony, Custom Lighting
- Pool features: Community
- Has spa: Yes
- Spa features: Community
- Has view: Yes
- View description: Clubhouse, Garden
- Waterfront features: None
Lot
- Size: 8,712 Square Feet
- Features: 1/4 to 1/2 Acre, Sidewalks
Details
- Parcel number: 00424429040000630
- Zoning: PUD
- Other equipment: Generator Hookup
Construction
Type & style
- Home type: SingleFamily
- Architectural style: Contemporary
- Property subtype: Single Family Residence
- Attached to another structure: Yes
Materials
- CBS, Concrete
- Roof: Concrete
Condition
- Resale
- New construction: No
- Year built: 2019
Utilities & green energy
- Gas: Gas Natural
- Sewer: Public Sewer
- Utilities for property: Cable Connected, Electricity Connected, Natural Gas Connected
Community & HOA
Community
- Features: Bike - Jog, Clubhouse, Community Room, Fitness Center, Playground, Sidewalks, Street Lights, Gated
- Security: Burglar Alarm, Key Card Entry, Security Gate
- Subdivision: Andalucia
HOA
- Has HOA: Yes
- Services included: Cable TV, Common Areas, Maintenance Grounds, Security
- HOA fee: $300 monthly
- Application fee: $150
Location
- Region: Lake Worth
Financial & listing details
- Price per square foot: $215/sqft
- Tax assessed value: $763,697
- Annual tax amount: $12,890
- Date on market: 8/6/2025
- Listing terms: Cash,Conventional,FHA,VA Loan
- Electric utility on property: Yes