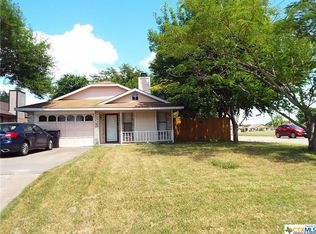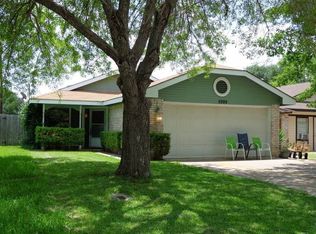Closed
Price Unknown
5209 Colonel Travis St, Temple, TX 76502
3beds
1,214sqft
Single Family Residence
Built in 1982
4,247.1 Square Feet Lot
$179,100 Zestimate®
$--/sqft
$1,408 Estimated rent
Home value
$179,100
$159,000 - $197,000
$1,408/mo
Zestimate® history
Loading...
Owner options
Explore your selling options
What's special
Welcome to this gem nestled in the heart of convenience and comfort! This charming cottage-style abode, boasting 3 bedrooms and 2 baths, stands as the epitome of an ideal investment property. Its allure extends beyond its freshly painted exterior, beckoning with the promise of a cozy atmosphere complemented by a perfectly situated fireplace, ensuring warmth and ambiance on chilly evenings. But that's not all – step into the converted garage, now a vibrant bar space, where game nights and entertaining take on a whole new level of fun. Positioned strategically between the vibrant activities of Belton and Temple, residents here enjoy the best of both worlds: the tranquility of a cozy retreat and easy access to the bustling energy of city life. With its blend of charm, functionality, and prime location, this property is poised to fulfill both homeownership dreams and savvy investment aspirations alike. New roof, new hot water heater, new bathroom vanities, fresh paint inside and out. Outside AC replaced 2017.
Zillow last checked: 8 hours ago
Listing updated: July 18, 2024 at 09:55am
Listed by:
Ali Thompson 254-771-3633,
RE/MAX Temple-Belton,
McKenna Taggart 254-913-6513,
RE/MAX Temple-Belton
Bought with:
Alicia Alafa, TREC #0794139
The Foxx Real Estate Group-ARG
Source: Central Texas MLS,MLS#: 543346 Originating MLS: Temple Belton Board of REALTORS
Originating MLS: Temple Belton Board of REALTORS
Facts & features
Interior
Bedrooms & bathrooms
- Bedrooms: 3
- Bathrooms: 2
- Full bathrooms: 2
Game room
- Level: Main
Heating
- Central
Cooling
- Central Air, 1 Unit
Appliances
- Included: Electric Cooktop, Electric Water Heater, Oven, Range
- Laundry: Washer Hookup, Electric Dryer Hookup, Inside
Features
- Ceiling Fan(s), Dry Bar, Double Vanity, Game Room, Living/Dining Room, Open Floorplan, Tub Shower, Breakfast Area, Eat-in Kitchen, Kitchen/Family Room Combo, Pantry
- Flooring: Tile
- Attic: None
- Number of fireplaces: 1
- Fireplace features: Family Room, Living Room, Wood Burning
Interior area
- Total interior livable area: 1,214 sqft
Property
Features
- Levels: One
- Stories: 1
- Patio & porch: Patio
- Exterior features: Patio, Private Yard
- Pool features: None
- Fencing: Back Yard,Privacy
- Has view: Yes
- View description: None
- Body of water: None
Lot
- Size: 4,247 sqft
Details
- Parcel number: 94560
Construction
Type & style
- Home type: SingleFamily
- Architectural style: Traditional
- Property subtype: Single Family Residence
Materials
- Brick, HardiPlank Type, Masonry
- Foundation: Slab
- Roof: Composition,Shingle
Condition
- Resale
- Year built: 1982
Utilities & green energy
- Sewer: Public Sewer
- Water: Public
- Utilities for property: Trash Collection Public
Community & neighborhood
Security
- Security features: Smoke Detector(s)
Community
- Community features: None
Location
- Region: Temple
- Subdivision: Cimarron Ph I Rep
Other
Other facts
- Listing agreement: Exclusive Agency
- Listing terms: Cash,Conventional,FHA,VA Loan
- Road surface type: Asphalt
Price history
| Date | Event | Price |
|---|---|---|
| 7/18/2024 | Pending sale | $199,000$164/sqft |
Source: | ||
| 7/17/2024 | Sold | -- |
Source: | ||
| 6/11/2024 | Contingent | $199,000$164/sqft |
Source: | ||
| 5/8/2024 | Listed for sale | $199,000$164/sqft |
Source: | ||
| 3/5/2019 | Listing removed | $1,050$1/sqft |
Source: REAL Star Property Management LLC Report a problem | ||
Public tax history
| Year | Property taxes | Tax assessment |
|---|---|---|
| 2025 | $4,888 +1.9% | $204,705 -0.2% |
| 2024 | $4,796 +5.6% | $205,101 +3.5% |
| 2023 | $4,543 +15.7% | $198,168 +20.8% |
Find assessor info on the county website
Neighborhood: 76502
Nearby schools
GreatSchools rating
- 4/10Raye-Allen Elementary SchoolGrades: PK-5Distance: 1.6 mi
- 5/10Bonham Middle SchoolGrades: 6-8Distance: 2 mi
- 3/10Temple High SchoolGrades: 8-12Distance: 4.2 mi
Schools provided by the listing agent
- District: Temple ISD
Source: Central Texas MLS. This data may not be complete. We recommend contacting the local school district to confirm school assignments for this home.
Get a cash offer in 3 minutes
Find out how much your home could sell for in as little as 3 minutes with a no-obligation cash offer.
Estimated market value$179,100
Get a cash offer in 3 minutes
Find out how much your home could sell for in as little as 3 minutes with a no-obligation cash offer.
Estimated market value
$179,100

