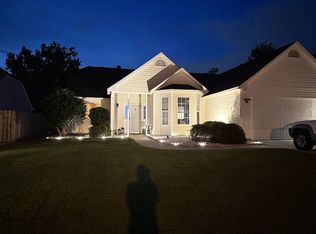Sold for $430,000 on 02/13/25
$430,000
5209 Gate Post Lane, Wilmington, NC 28412
3beds
2,115sqft
Single Family Residence
Built in 1997
6,969.6 Square Feet Lot
$440,400 Zestimate®
$203/sqft
$2,282 Estimated rent
Home value
$440,400
$410,000 - $471,000
$2,282/mo
Zestimate® history
Loading...
Owner options
Explore your selling options
What's special
Welcome to this elegant and inviting home in The Lakes at Johnson Farms! A charming rocking chair porch leads you into a large foyer, complete with a convenient powder room for guests.
Relax in the cozy family room, featuring a charming fireplace that creates the perfect ambiance for those cooler months. This inviting space is ideal for unwinding with loved ones or enjoying quiet moments. The spacious living room offers additional room for larger gatherings, providing a seamless blend of comfort and style for both everyday living and entertaining. Whether you're hosting guests or simply enjoying a quiet evening, this home offers the perfect setting for every occasion
A well appointed kitchen showcases cherry Omega cabinets, a convection oven, granite countertops, and a pantry closet for added storage. A sunny breakfast nook overlooks the backyard, while the kitchen island offers additional seating for casual meals. The formal dining room is perfect for hosting special occasions and family dinners.
The expansive primary bedroom is a true retreat, featuring an en suite bath with double sinks, a jacuzzi tub, and a walk-in closet that offers ample storage space. Two additional bright and spacious bedrooms share a full bath, making this home ideal for family living. A versatile bonus room with built-in cabinetry provides endless possibilities—use it as an office, playroom, or extra living space to suit your needs.
Step outside to the fully fenced backyard, where you'll find a patio perfect for entertaining, along with an area for a fire pit for cozy nights under the stars.
This home offers the perfect blend of style, comfort, and functionality. Don't miss out on the opportunity to make it yours!
Zillow last checked: 8 hours ago
Listing updated: February 13, 2025 at 08:35am
Listed by:
Team KBT Realty 910-679-6577,
Keller Williams Innovate-KBT
Bought with:
Debbie Hopper, 276325
Debbie Hopper Real Estate Group LLC
Source: Hive MLS,MLS#: 100479905 Originating MLS: Cape Fear Realtors MLS, Inc.
Originating MLS: Cape Fear Realtors MLS, Inc.
Facts & features
Interior
Bedrooms & bathrooms
- Bedrooms: 3
- Bathrooms: 3
- Full bathrooms: 2
- 1/2 bathrooms: 1
Primary bedroom
- Level: Second
- Dimensions: 11.11 x 13.52
Bedroom 2
- Level: Second
- Dimensions: 9.8 x 12.2
Bedroom 3
- Level: Second
- Dimensions: 8.1 x 11.3
Bonus room
- Level: Second
- Dimensions: 20.5 x 15.11
Breakfast nook
- Level: First
- Dimensions: 11.8 x 7.8
Dining room
- Level: First
- Dimensions: 9.5 x 12.5
Family room
- Level: First
- Dimensions: 21.3 x 13.3
Kitchen
- Level: First
- Dimensions: 11.8 x 11.5
Living room
- Level: First
- Dimensions: 11.1 x 15.8
Heating
- Heat Pump, Electric
Cooling
- Central Air
Appliances
- Included: Vented Exhaust Fan, Built-In Microwave, Washer, Refrigerator, Dryer, Disposal, Dishwasher, Convection Oven
- Laundry: In Hall
Features
- Vaulted Ceiling(s), High Ceilings, Entrance Foyer, Ceiling Fan(s), Blinds/Shades
- Flooring: Laminate, Wood, See Remarks
- Basement: None
- Attic: Scuttle
Interior area
- Total structure area: 2,115
- Total interior livable area: 2,115 sqft
Property
Parking
- Total spaces: 2
- Parking features: Garage Faces Front, Attached, Off Street
- Has attached garage: Yes
- Uncovered spaces: 2
Features
- Levels: Two
- Stories: 2
- Patio & porch: Patio, Porch
- Pool features: None
- Fencing: Back Yard
Lot
- Size: 6,969 sqft
- Dimensions: 65 x 102.76 x 65 x 104.79
- Features: Interior Lot
Details
- Parcel number: R07118005018000
- Zoning: R-15
- Special conditions: Standard
Construction
Type & style
- Home type: SingleFamily
- Property subtype: Single Family Residence
Materials
- Vinyl Siding
- Foundation: Slab
- Roof: Architectural Shingle
Condition
- New construction: No
- Year built: 1997
Utilities & green energy
- Sewer: Public Sewer
- Water: Public
- Utilities for property: Sewer Available, Water Available
Community & neighborhood
Location
- Region: Wilmington
- Subdivision: Johnson Farm
HOA & financial
HOA
- Has HOA: Yes
- HOA fee: $440 monthly
- Amenities included: Maintenance Grounds, Maintenance Roads, Management
- Association name: The Lakes at Johnson Farms
- Association phone: 910-395-1500
Other
Other facts
- Listing agreement: Exclusive Agency
- Listing terms: Cash,Conventional,FHA,VA Loan
- Road surface type: Paved
Price history
| Date | Event | Price |
|---|---|---|
| 2/13/2025 | Sold | $430,000-4.4%$203/sqft |
Source: | ||
| 1/17/2025 | Pending sale | $450,000$213/sqft |
Source: | ||
| 12/13/2024 | Listed for sale | $450,000$213/sqft |
Source: | ||
| 3/23/2023 | Listing removed | -- |
Source: Zillow Rentals | ||
| 3/2/2023 | Listed for rent | $2,650$1/sqft |
Source: Zillow Rentals | ||
Public tax history
| Year | Property taxes | Tax assessment |
|---|---|---|
| 2024 | $1,469 +0.4% | $267,000 |
| 2023 | $1,463 -0.9% | $267,000 |
| 2022 | $1,476 +0.2% | $267,000 |
Find assessor info on the county website
Neighborhood: Silver Lake
Nearby schools
GreatSchools rating
- 5/10Mary C Williams ElementaryGrades: K-5Distance: 1.3 mi
- 9/10Myrtle Grove MiddleGrades: 6-8Distance: 1.3 mi
- 5/10Eugene Ashley HighGrades: 9-12Distance: 3.6 mi
Schools provided by the listing agent
- Elementary: Williams
- Middle: Myrtle Grove
- High: Ashley
Source: Hive MLS. This data may not be complete. We recommend contacting the local school district to confirm school assignments for this home.

Get pre-qualified for a loan
At Zillow Home Loans, we can pre-qualify you in as little as 5 minutes with no impact to your credit score.An equal housing lender. NMLS #10287.
Sell for more on Zillow
Get a free Zillow Showcase℠ listing and you could sell for .
$440,400
2% more+ $8,808
With Zillow Showcase(estimated)
$449,208