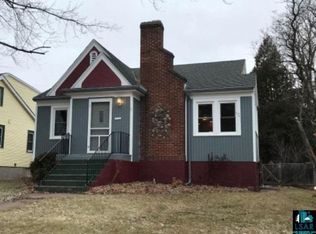Sold for $249,000
Street View
$249,000
5209 London Rd, Duluth, MN 55804
3beds
1,564sqft
Single Family Residence
Built in 1923
7,840.8 Square Feet Lot
$294,500 Zestimate®
$159/sqft
$2,018 Estimated rent
Home value
$294,500
$280,000 - $312,000
$2,018/mo
Zestimate® history
Loading...
Owner options
Explore your selling options
What's special
Character fills this updated Lakeside traditional with all the charming details- Welcoming front porch, cute front entry, hardwood floors, a wood burning fireplace, built-in bookshelves, Formal DR w/ corner built-in hutch, bright & cozy sunroom, and beautiful wood stairway. Extra large eat-in kitchen with newer windows, many cabinets, center island, & patio door leading to side deck/backyard. This kitchen offers many possibilities to make truly your own. All 3 bedrooms are up with 2 of the bedrooms having beautifully redone hardwood floors, the primary bedroom is nicely sized, & full bathroom with a clawfoot tub has been nicely updated. Clean, open basement with newer workbench & great storage spaces. New boiler(5yrs) Nice 2 car garage(1994) with easy access off Dodge St. Partial lake views & just steps from Lakewalk & Lake Superior Brewery. Near shopping, restaurants & Lester River. Truly a Must See-Schedule today
Zillow last checked: 8 hours ago
Listing updated: September 08, 2025 at 04:15pm
Listed by:
Nancy Murphy 218-940-8800,
Century 21 Atwood
Bought with:
Ayla Dougherty, MN 40585699
Messina & Associates Real Estate
Source: Lake Superior Area Realtors,MLS#: 6109784
Facts & features
Interior
Bedrooms & bathrooms
- Bedrooms: 3
- Bathrooms: 1
- Full bathrooms: 1
Primary bedroom
- Level: Second
- Area: 133 Square Feet
- Dimensions: 9.5 x 14
Bedroom
- Level: Second
- Area: 118.8 Square Feet
- Dimensions: 10.8 x 11
Bedroom
- Level: Second
- Area: 114 Square Feet
- Dimensions: 9.5 x 12
Dining room
- Level: Main
- Area: 143 Square Feet
- Dimensions: 13 x 11
Kitchen
- Level: Main
- Area: 258.4 Square Feet
- Dimensions: 13.6 x 19
Living room
- Level: Main
- Area: 140 Square Feet
- Dimensions: 10 x 14
Sun room
- Level: Main
- Area: 73.5 Square Feet
- Dimensions: 10.5 x 7
Heating
- Boiler, Natural Gas
Features
- Eat In Kitchen, Kitchen Island, Natural Woodwork
- Flooring: Hardwood Floors
- Doors: Patio Door
- Basement: Full,Unfinished
- Number of fireplaces: 1
- Fireplace features: Wood Burning
Interior area
- Total interior livable area: 1,564 sqft
- Finished area above ground: 1,564
- Finished area below ground: 0
Property
Parking
- Total spaces: 2
- Parking features: Detached
- Garage spaces: 2
Features
- Patio & porch: Deck
- Has view: Yes
- View description: Lake Superior
- Has water view: Yes
- Water view: Lake Superior
Lot
- Size: 7,840 sqft
- Dimensions: 50 x 160
- Features: Level
Details
- Parcel number: 010335000530
Construction
Type & style
- Home type: SingleFamily
- Architectural style: Traditional
- Property subtype: Single Family Residence
Materials
- Other, Frame/Wood
- Foundation: Concrete Perimeter
Condition
- Previously Owned
- Year built: 1923
Utilities & green energy
- Electric: Minnesota Power
- Sewer: Public Sewer
- Water: Public
Community & neighborhood
Location
- Region: Duluth
Other
Other facts
- Listing terms: Conventional,FHA,VA Loan
Price history
| Date | Event | Price |
|---|---|---|
| 9/19/2023 | Sold | $249,000-14.1%$159/sqft |
Source: | ||
| 8/28/2023 | Pending sale | $289,900$185/sqft |
Source: | ||
| 8/18/2023 | Contingent | $289,900$185/sqft |
Source: | ||
| 8/9/2023 | Price change | $289,900-1.7%$185/sqft |
Source: | ||
| 8/2/2023 | Listed for sale | $294,900+61.6%$189/sqft |
Source: | ||
Public tax history
| Year | Property taxes | Tax assessment |
|---|---|---|
| 2024 | $3,600 +3.8% | $280,700 +5.6% |
| 2023 | $3,468 +13.3% | $265,800 +8.8% |
| 2022 | $3,062 +4.7% | $244,200 +20.9% |
Find assessor info on the county website
Neighborhood: Lakeside/Lester Park
Nearby schools
GreatSchools rating
- 8/10Lester Park Elementary SchoolGrades: K-5Distance: 0.4 mi
- 7/10Ordean East Middle SchoolGrades: 6-8Distance: 2.5 mi
- 10/10East Senior High SchoolGrades: 9-12Distance: 1.3 mi
Get pre-qualified for a loan
At Zillow Home Loans, we can pre-qualify you in as little as 5 minutes with no impact to your credit score.An equal housing lender. NMLS #10287.
Sell with ease on Zillow
Get a Zillow Showcase℠ listing at no additional cost and you could sell for —faster.
$294,500
2% more+$5,890
With Zillow Showcase(estimated)$300,390
