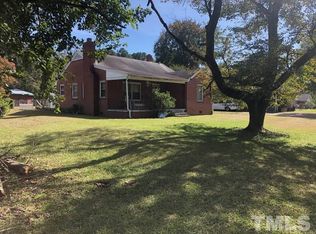Sold for $188,000
$188,000
5209 Old Stage Rd, Raleigh, NC 27603
3beds
1,054sqft
Single Family Residence, Residential
Built in 1952
0.43 Acres Lot
$233,900 Zestimate®
$178/sqft
$1,590 Estimated rent
Home value
$233,900
$215,000 - $250,000
$1,590/mo
Zestimate® history
Loading...
Owner options
Explore your selling options
What's special
AS-IS 1950's ranch on a .43 Acre partially chain-link fenced flat lot with a spacious rear-deck and a screened porch, in front. Large shade trees, separate garage w/workshop, single carport, and ample storage shed. Left interior wall leans outward. 3 Storm doors, built-in bookcases, ceiling fans, electric range, and hood. Refrigerator, washer, and dryer to convey with the sale. Flex room works as 3rd bedroom. Window AC Units installed in main bedroom and garage. No dishwasher or disposal in home. Ungrounded wiring throughout home. An interior wall was removed w/o a permit by the current owner. Roof is roughly 15 years old, as per previous seller. The kitchen sink is not currently hooked into the home. Natural gas line to city for heat is not currently turned on. Dryer hose was being vented out of a window by current owner. Home is on well and septic. 2019 new well pump was installed. Original septic permit could not be located by the County. Fiber internet service is available in this area. NO HOA.
Zillow last checked: 8 hours ago
Listing updated: October 28, 2025 at 12:20am
Listed by:
Frankie Hagan 919-696-5770,
Long & Foster Real Estate INC/Brier Creek
Bought with:
Jennifer Decourcy, 207151
Choice Residential Real Estate
Source: Doorify MLS,MLS#: 10027807
Facts & features
Interior
Bedrooms & bathrooms
- Bedrooms: 3
- Bathrooms: 1
- Full bathrooms: 1
Heating
- Forced Air, Natural Gas
Cooling
- Ceiling Fan(s), Central Air
Appliances
- Included: Dryer, Electric Range, Range Hood, Refrigerator, Self Cleaning Oven, Washer, Water Heater
- Laundry: Electric Dryer Hookup, Laundry Room, Main Level, Washer Hookup
Features
- Bathtub/Shower Combination, Bookcases, Ceiling Fan(s), Eat-in Kitchen
- Flooring: Carpet, Vinyl
- Doors: Storm Door(s)
- Windows: Screens, Storm Window(s)
Interior area
- Total structure area: 1,054
- Total interior livable area: 1,054 sqft
- Finished area above ground: 1,054
- Finished area below ground: 0
Property
Parking
- Total spaces: 5
- Parking features: Detached Carport, Driveway, Garage, Gravel, Workshop in Garage
- Garage spaces: 1
- Carport spaces: 1
- Covered spaces: 2
- Uncovered spaces: 3
Features
- Levels: One
- Stories: 1
- Patio & porch: Deck, Front Porch, Screened
- Exterior features: Storage
- Fencing: Back Yard, Chain Link, Partial
- Has view: Yes
- View description: Neighborhood
Lot
- Size: 0.43 Acres
- Dimensions: 92 x 200 x 91 x 211
- Features: Back Yard, Front Yard
Details
- Additional structures: Garage(s), Shed(s), Storage
- Parcel number: 1701221703
- Zoning: R2
- Special conditions: Standard
Construction
Type & style
- Home type: SingleFamily
- Architectural style: Ranch
- Property subtype: Single Family Residence, Residential
Materials
- Aluminum Siding
- Foundation: Block
- Roof: Shingle
Condition
- New construction: No
- Year built: 1952
Utilities & green energy
- Sewer: Septic Tank
- Water: Well
Community & neighborhood
Location
- Region: Raleigh
- Subdivision: Green Acres
Other
Other facts
- Road surface type: Paved
Price history
| Date | Event | Price |
|---|---|---|
| 6/17/2024 | Sold | $188,000-6%$178/sqft |
Source: | ||
| 5/10/2024 | Pending sale | $200,000$190/sqft |
Source: | ||
| 5/7/2024 | Listed for sale | $200,000+122.2%$190/sqft |
Source: | ||
| 11/2/2012 | Sold | $90,000$85/sqft |
Source: Agent Provided Report a problem | ||
| 8/7/2012 | Price change | $90,000-5.3%$85/sqft |
Source: Lillie P. Humphries #1840870 Report a problem | ||
Public tax history
| Year | Property taxes | Tax assessment |
|---|---|---|
| 2025 | $1,636 +3% | $266,724 +5.6% |
| 2024 | $1,589 +53.1% | $252,670 +93.5% |
| 2023 | $1,038 +7.8% | $130,557 |
Find assessor info on the county website
Neighborhood: 27603
Nearby schools
GreatSchools rating
- 6/10Smith ElementaryGrades: PK-5Distance: 0.3 mi
- 2/10North Garner MiddleGrades: 6-8Distance: 2.5 mi
- 5/10Garner HighGrades: 9-12Distance: 1.1 mi
Schools provided by the listing agent
- Elementary: Wake - Smith
- Middle: Wake - North Garner
- High: Wake - Garner
Source: Doorify MLS. This data may not be complete. We recommend contacting the local school district to confirm school assignments for this home.
Get a cash offer in 3 minutes
Find out how much your home could sell for in as little as 3 minutes with a no-obligation cash offer.
Estimated market value$233,900
Get a cash offer in 3 minutes
Find out how much your home could sell for in as little as 3 minutes with a no-obligation cash offer.
Estimated market value
$233,900
