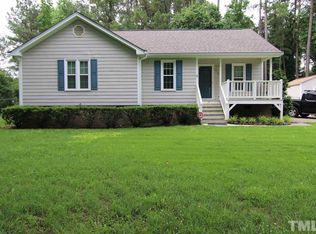Charming ranch hm nestled in parklike setting, convenient to 540. Covered porch looks out onto extensive frontyard, cul-de-sac rd. All BRs are spacious & offer great closets. Stone FP sets the focal point in this open concept flrplan your buyers are sure to love. Laminate wood flring thuout most of hm. Eat in ktchn, granite counters, stainless steel appliances. Master bedroom has en-suite. Bathrooms have new modern faucets! Deck has iron rails & gates. Incredible fenced yard w/shed that has electricity!
This property is off market, which means it's not currently listed for sale or rent on Zillow. This may be different from what's available on other websites or public sources.
