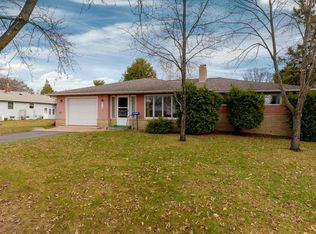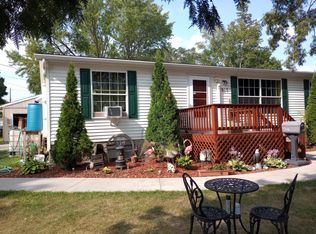Closed
$116,025
521 10th Ave NE, Brainerd, MN 56401
4beds
1,852sqft
Single Family Residence
Built in 1920
0.48 Acres Lot
$216,200 Zestimate®
$63/sqft
$2,096 Estimated rent
Home value
$216,200
$186,000 - $244,000
$2,096/mo
Zestimate® history
Loading...
Owner options
Explore your selling options
What's special
Excellent opportunity for a 4 bedroom, 2 bath home on corner lot. Expansive home with main floor living room and additional living room in basement with gas fireplace. Enjoy the views from the expansive deck. 2 car detached garage.
Zillow last checked: 8 hours ago
Listing updated: March 28, 2024 at 05:12am
Listed by:
Daniel Pflugshaupt 218-839-7700,
Gallery of Homes
Bought with:
Non-MLS
Source: NorthstarMLS as distributed by MLS GRID,MLS#: 6336650
Facts & features
Interior
Bedrooms & bathrooms
- Bedrooms: 4
- Bathrooms: 2
- Full bathrooms: 1
- 3/4 bathrooms: 1
Bedroom 1
- Level: Main
- Area: 168.74 Square Feet
- Dimensions: 14.3x11.8
Bedroom 2
- Level: Main
- Area: 71.76 Square Feet
- Dimensions: 7.8x9.2
Bedroom 3
- Level: Upper
- Area: 152.55 Square Feet
- Dimensions: 11.3x13.5
Bedroom 4
- Level: Upper
- Area: 114.4 Square Feet
- Dimensions: 11x10.4
Dining room
- Level: Main
- Area: 120.51 Square Feet
- Dimensions: 10.3x11.7
Family room
- Level: Main
- Area: 408.66 Square Feet
- Dimensions: 29.4x13.9
Kitchen
- Level: Main
- Area: 63.22 Square Feet
- Dimensions: 10.9x5.8
Laundry
- Level: Basement
- Area: 115.92 Square Feet
- Dimensions: 9.2x12.6
Living room
- Level: Main
- Area: 291.46 Square Feet
- Dimensions: 11.8x24.7
Other
- Level: Main
- Area: 140 Square Feet
- Dimensions: 10x14
Utility room
- Level: Basement
- Area: 56.24 Square Feet
- Dimensions: 7.6x7.4
Heating
- Forced Air, Fireplace(s)
Cooling
- Central Air
Features
- Basement: Partially Finished,Walk-Out Access
- Number of fireplaces: 1
- Fireplace features: Brick, Family Room
Interior area
- Total structure area: 1,852
- Total interior livable area: 1,852 sqft
- Finished area above ground: 1,413
- Finished area below ground: 439
Property
Parking
- Total spaces: 2
- Parking features: Detached, Concrete
- Garage spaces: 2
- Details: Garage Dimensions (24 x 24)
Accessibility
- Accessibility features: None
Features
- Levels: One and One Half
- Stories: 1
- Patio & porch: Deck
Lot
- Size: 0.48 Acres
- Dimensions: 150 x 140
- Features: Corner Lot
- Topography: Hilly,Rolling,Sloped
Details
- Foundation area: 1105
- Parcel number: 09123010004Z009
- Zoning description: Residential-Single Family
- Special conditions: Auction,Real Estate Owned
Construction
Type & style
- Home type: SingleFamily
- Property subtype: Single Family Residence
Materials
- Other, Stucco
- Roof: Asphalt
Condition
- Age of Property: 104
- New construction: No
- Year built: 1920
Utilities & green energy
- Gas: Natural Gas
- Sewer: City Sewer/Connected
- Water: City Water/Connected
Community & neighborhood
Location
- Region: Brainerd
- Subdivision: EAST SIDE ADD TO CITY OF BRD
HOA & financial
HOA
- Has HOA: No
Other
Other facts
- Road surface type: Paved
Price history
| Date | Event | Price |
|---|---|---|
| 3/24/2023 | Sold | $116,025-12.1%$63/sqft |
Source: | ||
| 7/12/2017 | Sold | $132,000+10.1%$71/sqft |
Source: | ||
| 6/19/2017 | Pending sale | $119,900$65/sqft |
Source: CENTURY 21 Brainerd Realty, Inc. #4837846 | ||
| 6/4/2017 | Listed for sale | $119,900$65/sqft |
Source: CENTURY 21 Brainerd Realty, Inc. #4837846 | ||
Public tax history
| Year | Property taxes | Tax assessment |
|---|---|---|
| 2024 | $1,971 +4.9% | $189,980 -7.4% |
| 2023 | $1,879 -0.7% | $205,100 +24.7% |
| 2022 | $1,893 +2.5% | $164,519 +25.1% |
Find assessor info on the county website
Neighborhood: 56401
Nearby schools
GreatSchools rating
- 4/10Garfield Elementary SchoolGrades: K-4Distance: 0.4 mi
- 6/10Forestview Middle SchoolGrades: 5-8Distance: 5.6 mi
- 9/10Brainerd Senior High SchoolGrades: 9-12Distance: 1.6 mi

Get pre-qualified for a loan
At Zillow Home Loans, we can pre-qualify you in as little as 5 minutes with no impact to your credit score.An equal housing lender. NMLS #10287.
Sell for more on Zillow
Get a free Zillow Showcase℠ listing and you could sell for .
$216,200
2% more+ $4,324
With Zillow Showcase(estimated)
$220,524
