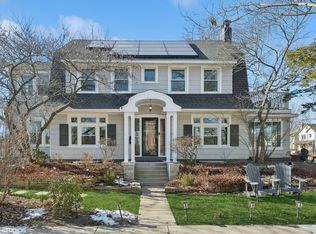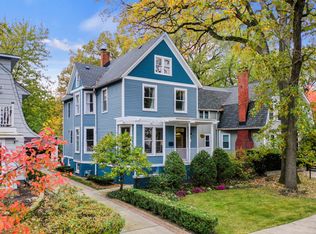Closed
$705,000
521 10th St, Wilmette, IL 60091
3beds
2,146sqft
Single Family Residence
Built in 1914
4,800 Square Feet Lot
$-- Zestimate®
$329/sqft
$4,275 Estimated rent
Home value
Not available
Estimated sales range
Not available
$4,275/mo
Zestimate® history
Loading...
Owner options
Explore your selling options
What's special
Step into vintage charm and endless potential with this delightful Dutch Colonial-style home at 521 10th Street. Nestled in the premier East Wilmette location, this gem offers 3 bedrooms and 2 bathrooms, spread across 2,146 square feet of ample living space. The property sits on a charming cobblestone street and provides plenty of room for outdoor enjoyment in a backyard setting that combines a flagstone patio with thoughtful landscaping and exceptional privacy. The first floor features two generous living spaces, perfect for relaxation and entertainment, alongside a formal dining room for hosting gatherings. The kitchen is equipped with a convenient pantry, offering plenty of storage. Enjoy the natural light in the kitchen, two inviting sunrooms and a screened-in porch, perfect for savoring the changing seasons. A second-floor balcony offers expansive views of tree tops and the surrounding neighborhood. The home also includes a partially finished basement, providing additional space for a variety of uses, from a home office to a recreational area. Additionally, there is a two-car garage, offering ample space for parking and storage. With lots of potential, this home is perfect for those looking to add their personal touch. Enjoy the convenience of being steps away from the CTA and Metra trains, the Wilmette Theatre, and a lively downtown area, offering easy access to local amenities and a vibrant community. The house is one block away from two top-rated elementary schools (one public, one private) and situated in the New Trier high-school district. Bring your vision and don't miss out on making this your dream home!
Zillow last checked: 8 hours ago
Listing updated: October 24, 2025 at 09:10pm
Listing courtesy of:
Grace Kaage 312-720-7589,
Compass
Bought with:
Michael Dickstein
@properties Christie's International Real Estate
Source: MRED as distributed by MLS GRID,MLS#: 12469535
Facts & features
Interior
Bedrooms & bathrooms
- Bedrooms: 3
- Bathrooms: 2
- Full bathrooms: 2
Primary bedroom
- Features: Flooring (Carpet)
- Level: Second
- Area: 180 Square Feet
- Dimensions: 12X15
Bedroom 2
- Features: Flooring (Hardwood)
- Level: Second
- Area: 144 Square Feet
- Dimensions: 9X16
Bedroom 3
- Features: Flooring (Hardwood)
- Level: Second
- Area: 90 Square Feet
- Dimensions: 9X10
Dining room
- Features: Flooring (Hardwood)
- Level: Main
- Area: 156 Square Feet
- Dimensions: 12X13
Family room
- Features: Flooring (Hardwood)
- Level: Main
- Area: 144 Square Feet
- Dimensions: 9X16
Kitchen
- Features: Kitchen (Pantry-Closet), Flooring (Stone)
- Level: Main
- Area: 150 Square Feet
- Dimensions: 10X15
Laundry
- Features: Flooring (Other)
- Level: Basement
- Area: 70 Square Feet
- Dimensions: 7X10
Living room
- Features: Flooring (Hardwood), Window Treatments (Bay Window(s))
- Level: Main
- Area: 276 Square Feet
- Dimensions: 12X23
Screened porch
- Features: Flooring (Hardwood)
- Level: Main
- Area: 72 Square Feet
- Dimensions: 8X9
Sun room
- Features: Flooring (Stone)
- Level: Main
- Area: 273 Square Feet
- Dimensions: 21X13
Sun room
- Features: Flooring (Vinyl)
- Level: Main
- Area: 112 Square Feet
- Dimensions: 14X8
Heating
- Natural Gas, Radiant Floor
Cooling
- Small Duct High Velocity, Window Unit(s)
Appliances
- Included: Range, Dishwasher, Refrigerator, Washer, Dryer, Stainless Steel Appliance(s)
- Laundry: In Unit
Features
- 1st Floor Full Bath, Built-in Features, Pantry
- Flooring: Hardwood
- Basement: Partially Finished,Partial
- Number of fireplaces: 1
- Fireplace features: Wood Burning, Living Room
Interior area
- Total structure area: 0
- Total interior livable area: 2,146 sqft
Property
Parking
- Total spaces: 2
- Parking features: Asphalt, Garage Door Opener, On Site, Garage Owned, Detached, Garage
- Garage spaces: 2
- Has uncovered spaces: Yes
Accessibility
- Accessibility features: No Disability Access
Features
- Stories: 2
- Patio & porch: Patio, Screened
- Exterior features: Balcony
- Fencing: Fenced
Lot
- Size: 4,800 sqft
- Dimensions: 50 X 96
Details
- Parcel number: 05341180110000
- Special conditions: None
- Other equipment: Ceiling Fan(s)
Construction
Type & style
- Home type: SingleFamily
- Architectural style: Colonial
- Property subtype: Single Family Residence
Materials
- Frame
- Roof: Asphalt
Condition
- New construction: No
- Year built: 1914
Utilities & green energy
- Electric: 200+ Amp Service
- Sewer: Public Sewer
- Water: Public
Community & neighborhood
Community
- Community features: Other
Location
- Region: Wilmette
Other
Other facts
- Listing terms: Conventional
- Ownership: Fee Simple
Price history
| Date | Event | Price |
|---|---|---|
| 10/24/2025 | Sold | $705,000+0.7%$329/sqft |
Source: | ||
| 9/17/2025 | Contingent | $700,000$326/sqft |
Source: | ||
| 9/11/2025 | Listed for sale | $700,000-12.4%$326/sqft |
Source: | ||
| 9/11/2025 | Listing removed | $799,000$372/sqft |
Source: | ||
| 7/24/2025 | Listed for sale | $799,000$372/sqft |
Source: | ||
Public tax history
| Year | Property taxes | Tax assessment |
|---|---|---|
| 2023 | $15,237 +6% | $73,116 |
| 2022 | $14,381 +7.2% | $73,116 +26.9% |
| 2021 | $13,416 +0.9% | $57,637 |
Find assessor info on the county website
Neighborhood: 60091
Nearby schools
GreatSchools rating
- 9/10Central Elementary SchoolGrades: K-4Distance: 0.2 mi
- 6/10Wilmette Junior High SchoolGrades: 7-8Distance: 2 mi
- 10/10New Trier Township H S WinnetkaGrades: 10-12Distance: 1.6 mi
Schools provided by the listing agent
- Elementary: Central Elementary School
- Middle: Highcrest Middle School
- High: New Trier Twp H.S. Northfield/Wi
- District: 39
Source: MRED as distributed by MLS GRID. This data may not be complete. We recommend contacting the local school district to confirm school assignments for this home.

Get pre-qualified for a loan
At Zillow Home Loans, we can pre-qualify you in as little as 5 minutes with no impact to your credit score.An equal housing lender. NMLS #10287.

