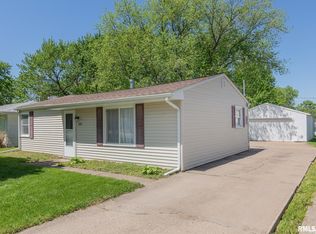Sold for $115,000 on 09/15/25
$115,000
521 14th Ave, Silvis, IL 61282
2beds
1,022sqft
Single Family Residence, Residential
Built in 1955
7,840.8 Square Feet Lot
$115,900 Zestimate®
$113/sqft
$1,140 Estimated rent
Home value
$115,900
$99,000 - $137,000
$1,140/mo
Zestimate® history
Loading...
Owner options
Explore your selling options
What's special
What a great 2 bedroom, 1 bath, 2 car garage with a great location to the hospital and grocery store and eating establishments. This no step ranch has an additional finished space currently used as a den with french doors that lead out to a concrete patio. There is a large 2 car garage that has its own electrical panel and a shed to store all your lawn stuff. The lot is large and partially fenced in. This home has everything you need on 1 level. Seller to provide a 1 year HWI home warranty. All appliances stay.
Zillow last checked: 8 hours ago
Listing updated: September 15, 2025 at 10:19am
Listed by:
Jaclyn Mayse Cell:309-721-5271,
eXp Realty
Bought with:
Adam Bellendier, S69119000/475.197649
Navigate LPT Realty
Source: RMLS Alliance,MLS#: QC4264690 Originating MLS: Quad City Area Realtor Association
Originating MLS: Quad City Area Realtor Association

Facts & features
Interior
Bedrooms & bathrooms
- Bedrooms: 2
- Bathrooms: 1
- Full bathrooms: 1
Bedroom 1
- Level: Main
- Dimensions: 12ft 0in x 11ft 0in
Bedroom 2
- Level: Main
- Dimensions: 9ft 0in x 9ft 0in
Other
- Level: Main
- Dimensions: 12ft 0in x 11ft 0in
Kitchen
- Level: Main
- Dimensions: 11ft 0in x 9ft 0in
Laundry
- Level: Main
Living room
- Level: Main
- Dimensions: 22ft 0in x 11ft 0in
Main level
- Area: 1022
Heating
- Forced Air
Cooling
- Central Air
Appliances
- Included: Dryer, Range, Refrigerator, Washer, Gas Water Heater
Features
- Windows: Replacement Windows, Blinds
- Basement: None
Interior area
- Total structure area: 1,022
- Total interior livable area: 1,022 sqft
Property
Parking
- Total spaces: 2
- Parking features: Detached, On Street
- Garage spaces: 2
- Has uncovered spaces: Yes
- Details: Number Of Garage Remotes: 1
Features
- Patio & porch: Patio
Lot
- Size: 7,840 sqft
- Dimensions: 51 x 156.65
- Features: Level
Details
- Additional structures: Shed(s)
- Parcel number: 1806215012
Construction
Type & style
- Home type: SingleFamily
- Architectural style: Ranch
- Property subtype: Single Family Residence, Residential
Materials
- Frame, Aluminum Siding
- Foundation: Slab
- Roof: Shingle
Condition
- New construction: No
- Year built: 1955
Utilities & green energy
- Sewer: Public Sewer
- Water: Public
- Utilities for property: Cable Available
Community & neighborhood
Location
- Region: Silvis
- Subdivision: Oneida Heights
Price history
| Date | Event | Price |
|---|---|---|
| 9/15/2025 | Sold | $115,000-0.8%$113/sqft |
Source: | ||
| 8/13/2025 | Contingent | $115,900$113/sqft |
Source: | ||
| 8/6/2025 | Price change | $115,900-2.6%$113/sqft |
Source: | ||
| 7/14/2025 | Price change | $119,000-4.8%$116/sqft |
Source: | ||
| 7/2/2025 | Listed for sale | $125,000+66.9%$122/sqft |
Source: | ||
Public tax history
| Year | Property taxes | Tax assessment |
|---|---|---|
| 2024 | $3,840 +5.7% | $39,477 +6.7% |
| 2023 | $3,635 +11.3% | $36,998 +13.1% |
| 2022 | $3,265 +1.8% | $32,718 +4.6% |
Find assessor info on the county website
Neighborhood: 61282
Nearby schools
GreatSchools rating
- 7/10Bowlesburg Elementary SchoolGrades: K-4Distance: 0.7 mi
- 2/10Glenview Middle SchoolGrades: 5-8Distance: 1.2 mi
- 3/10United Twp High SchoolGrades: 9-12Distance: 0.8 mi
Schools provided by the listing agent
- High: United Township
Source: RMLS Alliance. This data may not be complete. We recommend contacting the local school district to confirm school assignments for this home.

Get pre-qualified for a loan
At Zillow Home Loans, we can pre-qualify you in as little as 5 minutes with no impact to your credit score.An equal housing lender. NMLS #10287.
