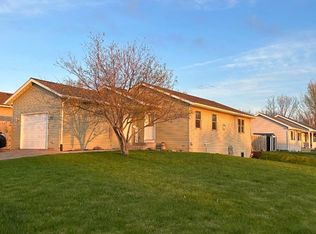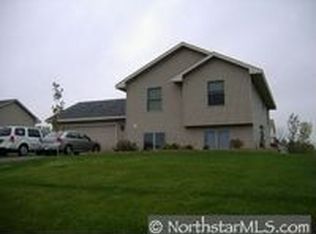Closed
$386,000
521 15th Ave, Baldwin, WI 54002
4beds
2,310sqft
Single Family Residence
Built in 2001
0.26 Acres Lot
$384,600 Zestimate®
$167/sqft
$2,264 Estimated rent
Home value
$384,600
$323,000 - $462,000
$2,264/mo
Zestimate® history
Loading...
Owner options
Explore your selling options
What's special
PRIDE OF OWNERSHIP shines in this beautifully maintained & thoughtfully designed 4BR/3BA home on a corner lot in a quiet neighborhood at the edge of town. Light & bright, open floor plan features vaulted ceiling with eye-catching beams, a cozy gas fireplace & high-function kitchen with quartz countertops, soft-close cabinetry & large center island-perfect for entertaining. Enjoy 3 bdrms on the main level, including a primary suite with the flexibility of a 2nd suite in the lower level-complete with infrared sauna for your personal retreat. The finished lower level is ideal for movie & game time with a flex space perfect for office or crafts. Step outside to a composite deck, expansive patio, fully fenced for privacy. Newer roof/siding, finished garage & storage shed. BRING YOUR FUSIEST BUYERS-this home is truly move-in ready! CALL TODAY!
Zillow last checked: 8 hours ago
Listing updated: September 23, 2025 at 01:55pm
Listed by:
Jennifer M Syverson 715-821-6614,
EXP Realty, LLC
Bought with:
Justin R. Skidmore
Real Broker, LLC
Source: NorthstarMLS as distributed by MLS GRID,MLS#: 6767472
Facts & features
Interior
Bedrooms & bathrooms
- Bedrooms: 4
- Bathrooms: 3
- Full bathrooms: 2
- 3/4 bathrooms: 1
Bedroom 1
- Level: Main
- Area: 143 Square Feet
- Dimensions: 11x13
Bedroom 2
- Level: Main
- Area: 110 Square Feet
- Dimensions: 11x10
Bedroom 3
- Level: Main
- Area: 108 Square Feet
- Dimensions: 9x12
Bedroom 4
- Level: Lower
- Area: 132 Square Feet
- Dimensions: 11x12
Dining room
- Level: Main
- Area: 120 Square Feet
- Dimensions: 10x12
Family room
- Level: Lower
- Area: 136 Square Feet
- Dimensions: 8x17
Family room
- Level: Lower
- Area: 96 Square Feet
- Dimensions: 8x12
Kitchen
- Level: Main
- Area: 121 Square Feet
- Dimensions: 11x11
Laundry
- Level: Lower
- Area: 80 Square Feet
- Dimensions: 8x10
Living room
- Level: Main
- Area: 187 Square Feet
- Dimensions: 17x11
Office
- Level: Lower
- Area: 144 Square Feet
- Dimensions: 12x12
Heating
- Forced Air
Cooling
- Central Air
Appliances
- Included: Dishwasher, Dryer, Microwave, Range, Refrigerator, Stainless Steel Appliance(s), Washer
Features
- Basement: Daylight,Drain Tiled,Finished,Full,Sump Pump
- Number of fireplaces: 2
- Fireplace features: Electric, Family Room, Gas, Living Room
Interior area
- Total structure area: 2,310
- Total interior livable area: 2,310 sqft
- Finished area above ground: 1,064
- Finished area below ground: 1,064
Property
Parking
- Total spaces: 2
- Parking features: Attached, Asphalt, Garage, Garage Door Opener
- Attached garage spaces: 2
- Has uncovered spaces: Yes
- Details: Garage Dimensions (20x24)
Accessibility
- Accessibility features: None
Features
- Levels: One
- Stories: 1
- Patio & porch: Composite Decking, Deck, Front Porch, Patio
- Fencing: Full,Privacy,Wood
Lot
- Size: 0.26 Acres
- Features: Corner Lot
Details
- Additional structures: Storage Shed
- Foundation area: 1158
- Parcel number: 106204723000
- Zoning description: Residential-Single Family
Construction
Type & style
- Home type: SingleFamily
- Property subtype: Single Family Residence
Materials
- Vinyl Siding
- Roof: Age 8 Years or Less,Asphalt
Condition
- Age of Property: 24
- New construction: No
- Year built: 2001
Utilities & green energy
- Gas: Natural Gas
- Sewer: City Sewer/Connected
- Water: City Water/Connected
Community & neighborhood
Location
- Region: Baldwin
- Subdivision: Prairie Crk
HOA & financial
HOA
- Has HOA: No
Other
Other facts
- Road surface type: Paved
Price history
| Date | Event | Price |
|---|---|---|
| 9/19/2025 | Sold | $386,000+1.6%$167/sqft |
Source: | ||
| 9/3/2025 | Pending sale | $380,000$165/sqft |
Source: | ||
| 8/7/2025 | Listed for sale | $380,000+105.5%$165/sqft |
Source: | ||
| 11/11/2014 | Listing removed | $184,900$80/sqft |
Source: Equity Partners Real Estate LLC DBA Keller Williams Integrity WI-MN #4514541 | ||
| 9/25/2014 | Listed for sale | $184,900$80/sqft |
Source: Equity Partners Real Estate LLC DBA Keller Williams Integrity WI-MN #4514541 | ||
Public tax history
| Year | Property taxes | Tax assessment |
|---|---|---|
| 2024 | $4,823 +6.5% | $225,800 |
| 2023 | $4,529 +22.7% | $225,800 |
| 2022 | $3,690 +1.4% | $225,800 |
Find assessor info on the county website
Neighborhood: 54002
Nearby schools
GreatSchools rating
- 4/10Greenfield Elementary SchoolGrades: PK-5Distance: 0.5 mi
- 4/10Viking Middle SchoolGrades: 6-8Distance: 5.3 mi
- 7/10Baldwin-Woodville High SchoolGrades: 9-12Distance: 0.4 mi

Get pre-qualified for a loan
At Zillow Home Loans, we can pre-qualify you in as little as 5 minutes with no impact to your credit score.An equal housing lender. NMLS #10287.
Sell for more on Zillow
Get a free Zillow Showcase℠ listing and you could sell for .
$384,600
2% more+ $7,692
With Zillow Showcase(estimated)
$392,292
