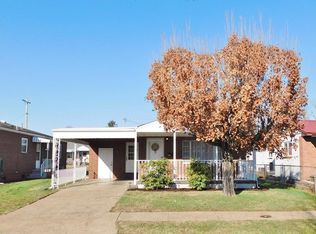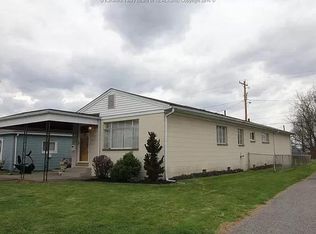Sold for $180,000 on 07/23/25
$180,000
521 24th St, Dunbar, WV 25064
3beds
1,636sqft
Single Family Residence
Built in 1956
5,532.12 Square Feet Lot
$182,000 Zestimate®
$110/sqft
$1,301 Estimated rent
Home value
$182,000
$169,000 - $195,000
$1,301/mo
Zestimate® history
Loading...
Owner options
Explore your selling options
What's special
Step into classic comfort with this beautifully preserved 1956 brick ranch home ~ perfectly framed & enhanced with the classic white picket fence ~ main floor living ~ stunning original hardwood floors ~ entertain family & friends throughout from the cozy family room to your generously sized kitchen ~ the large utility room offers functionality & convenience with tons of space while also accessing the side yard ~ attached garage provides easy access plus additional storage ~ enjoy the freedom of a small, low-maintenance private yard, giving you more time to relax and less time on chores ~ this gem offers the perfect blend of vintage charm and modern practicality ~ Embrace a lifestyle of comfort and convenience in this timeless treasure!
Zillow last checked: 8 hours ago
Listing updated: July 23, 2025 at 12:02pm
Listed by:
Heather Highley,
Highley Blessed Realty, LLC 304-760-8213,
Krista Wolf,
Highley Blessed Realty, LLC
Bought with:
Mary Anderson, 0022504
Berkshire Hathaway HS GER
Source: KVBR,MLS#: 279136 Originating MLS: Kanawha Valley Board of REALTORS
Originating MLS: Kanawha Valley Board of REALTORS
Facts & features
Interior
Bedrooms & bathrooms
- Bedrooms: 3
- Bathrooms: 2
- Full bathrooms: 2
Primary bedroom
- Description: Primary Bedroom
- Level: Main
- Dimensions: 11'1"x12'5"
Bedroom 2
- Description: Bedroom 2
- Level: Main
- Dimensions: 11'4"x8'11"
Bedroom 3
- Description: Bedroom 3
- Level: Main
- Dimensions: 11'4"x9'9"
Dining room
- Description: Dining Room
- Level: Main
- Dimensions: 0x0
Family room
- Description: Family Room
- Level: Main
- Dimensions: 15'7"x18'7"
Kitchen
- Description: Kitchen
- Level: Main
- Dimensions: 11'4"x18'8"
Living room
- Description: Living Room
- Level: Main
- Dimensions: 20'11"x12'8"
Utility room
- Description: Utility Room
- Level: Main
- Dimensions: 11'1"x9'4"
Heating
- Forced Air, Gas
Cooling
- Central Air
Features
- Country Kitchen
- Flooring: Hardwood, Tile
- Windows: Insulated Windows
- Basement: None
- Has fireplace: No
Interior area
- Total interior livable area: 1,636 sqft
Property
Features
- Stories: 1
- Patio & porch: Patio, Porch
- Exterior features: Fence, Porch, Patio
- Fencing: Privacy,Yard Fenced
Lot
- Size: 5,532 sqft
Details
- Parcel number: 260007005800000000
Construction
Type & style
- Home type: SingleFamily
- Architectural style: One Story
- Property subtype: Single Family Residence
Materials
- Brick
- Roof: Metal
Condition
- Year built: 1956
Utilities & green energy
- Sewer: Public Sewer
- Water: Public
Community & neighborhood
Location
- Region: Dunbar
Price history
| Date | Event | Price |
|---|---|---|
| 7/23/2025 | Sold | $180,000+0.1%$110/sqft |
Source: | ||
| 7/11/2025 | Pending sale | $179,900$110/sqft |
Source: | ||
| 7/10/2025 | Listed for sale | $179,900$110/sqft |
Source: | ||
Public tax history
| Year | Property taxes | Tax assessment |
|---|---|---|
| 2025 | $776 | $67,440 |
| 2024 | $776 +7.9% | $67,440 +5.4% |
| 2023 | $719 | $63,960 +5.8% |
Find assessor info on the county website
Neighborhood: 25064
Nearby schools
GreatSchools rating
- NADunbar Primary CenterGrades: PK-2Distance: 0.5 mi
- 6/10Dunbar Middle SchoolGrades: 6-8Distance: 0.4 mi
- 3/10South Charleston High SchoolGrades: 9-12Distance: 1.6 mi
Schools provided by the listing agent
- Elementary: Dunbar
- Middle: Dunbar
- High: S. Charleston
Source: KVBR. This data may not be complete. We recommend contacting the local school district to confirm school assignments for this home.

Get pre-qualified for a loan
At Zillow Home Loans, we can pre-qualify you in as little as 5 minutes with no impact to your credit score.An equal housing lender. NMLS #10287.

