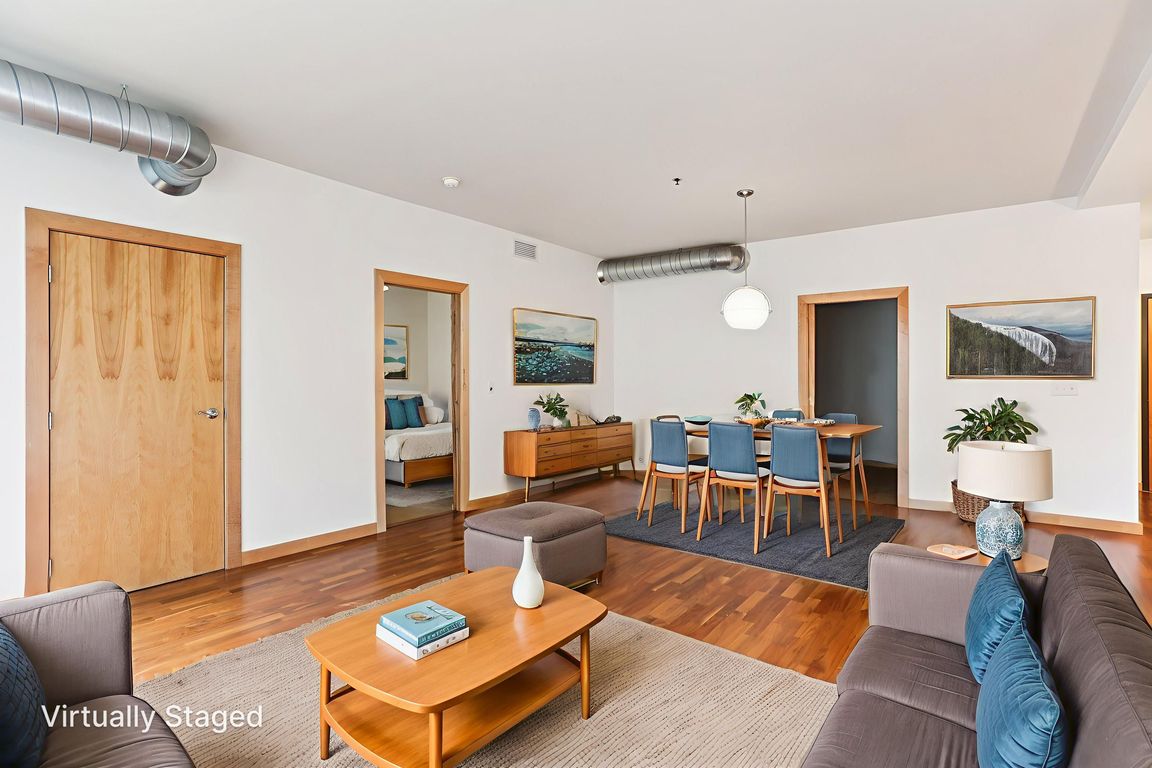
Active with contingency
$379,900
2beds
1,026sqft
521 2nd St SE APT 209, Minneapolis, MN 55414
2beds
1,026sqft
High rise
Built in 2006
2 Garage spaces
$370 price/sqft
$569 monthly HOA fee
What's special
Welcome to this gorgeous home at the Flour Sack Lofts. This boutique building is located just steps to some of the best amenities in the city including St. Anthony Main, the Stone Arch Bridge, countless restaurants, coffee shops, parks and trails. The loft features an ideal layout for everyday living including a ...
- 24 days |
- 1,680 |
- 30 |
Source: NorthstarMLS as distributed by MLS GRID,MLS#: 6786051
Travel times
Kitchen
Primary Bedroom
Living Room
Zillow last checked: 7 hours ago
Listing updated: September 28, 2025 at 04:18pm
Listed by:
Daniel G Dietl 612-306-6676,
BRIX Real Estate,
Jessica M Brunsell 612-998-9821
Source: NorthstarMLS as distributed by MLS GRID,MLS#: 6786051
Facts & features
Interior
Bedrooms & bathrooms
- Bedrooms: 2
- Bathrooms: 2
- Full bathrooms: 1
- 1/2 bathrooms: 1
Rooms
- Room types: Living Room, Dining Room, Kitchen, Bedroom 1, Bedroom 2, Foyer, Walk In Closet, Patio
Bedroom 1
- Level: Main
- Area: 180 Square Feet
- Dimensions: 15x12
Bedroom 2
- Level: Main
- Area: 90 Square Feet
- Dimensions: 10x9
Dining room
- Level: Main
- Area: 160 Square Feet
- Dimensions: 16x10
Foyer
- Level: Main
- Area: 40 Square Feet
- Dimensions: 8x5
Kitchen
- Level: Main
- Area: 168 Square Feet
- Dimensions: 14x12
Living room
- Level: Main
- Area: 140 Square Feet
- Dimensions: 14x10
Patio
- Level: Main
- Area: 104 Square Feet
- Dimensions: 13x8
Walk in closet
- Level: Main
- Area: 48 Square Feet
- Dimensions: 8x6
Heating
- Forced Air
Cooling
- Central Air
Appliances
- Included: Dishwasher, Disposal, Dryer, Exhaust Fan, Microwave, Range, Washer
Features
- Basement: None
Interior area
- Total structure area: 1,026
- Total interior livable area: 1,026 sqft
- Finished area above ground: 1,026
- Finished area below ground: 0
Property
Parking
- Total spaces: 2
- Parking features: Covered, Concrete, Heated Garage, Insulated Garage, Secured, Underground
- Garage spaces: 2
Accessibility
- Accessibility features: No Stairs Internal
Features
- Levels: One
- Stories: 1
Lot
- Size: 0.75 Acres
- Features: Wooded
Details
- Additional structures: Sauna
- Foundation area: 1026
- Additional parcels included: 2302924410141,2302924410129
- Parcel number: 2302924410064
- Zoning description: Residential-Multi-Family
Construction
Type & style
- Home type: Condo
- Property subtype: High Rise
- Attached to another structure: Yes
Materials
- Metal Siding, Other, Block, Concrete
Condition
- Age of Property: 19
- New construction: No
- Year built: 2006
Utilities & green energy
- Electric: 100 Amp Service
- Gas: Natural Gas
- Sewer: City Sewer/Connected
- Water: City Water/Connected
Community & HOA
Community
- Security: Secured Garage/Parking
- Subdivision: Cic 1630 Flour Sack Flats Cond
HOA
- Has HOA: Yes
- Services included: Maintenance Structure, Hazard Insurance, Internet, Lawn Care, Maintenance Grounds, Parking, Professional Mgmt, Trash, Sewer, Shared Amenities, Snow Removal
- HOA fee: $569 monthly
- HOA name: First Service Residential
- HOA phone: 952-277-2700
Location
- Region: Minneapolis
Financial & listing details
- Price per square foot: $370/sqft
- Tax assessed value: $334,800
- Annual tax amount: $4,611
- Date on market: 9/10/2025