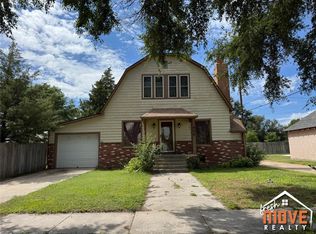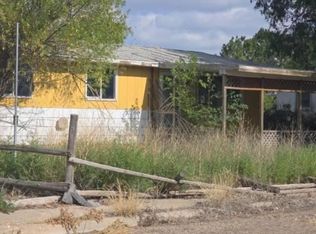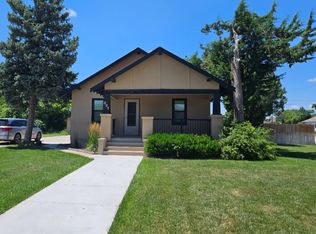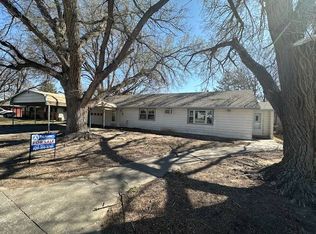521 3rd St, Tribune, KS 67879
What's special
- 203 days |
- 89 |
- 1 |
Zillow last checked: 8 hours ago
Listing updated: June 02, 2025 at 02:46pm
Toni Green 620-499-9179,
Fresh Move Realty, Inc
Facts & features
Interior
Bedrooms & bathrooms
- Bedrooms: 5
- Bathrooms: 3
- Full bathrooms: 1
- 3/4 bathrooms: 2
Primary bedroom
- Level: Main
Bedroom
- Level: Main
Bedroom
- Level: Main
Bedroom
- Level: Basement
Bedroom
- Level: Basement
Primary bathroom
- Level: Main
Primary bathroom
- Level: Basement
Other
- Level: Main
Heating
- Forced Air, Natural Gas
Cooling
- Central Air, Electric
Appliances
- Included: Electric Oven, Electric Range, Microwave
Features
- Flooring: Carpet, Vinyl
- Basement: Partial,Partially Finished
- Number of fireplaces: 1
- Fireplace features: Wood Burning
Interior area
- Total interior livable area: 1,482 sqft
- Finished area above ground: 1,482
- Finished area below ground: 741
Property
Parking
- Total spaces: 1
- Parking features: Detached Carport
- Garage spaces: 1
Features
- Levels: Two
- Stories: 2
- Exterior features: Storage
- Fencing: Wood
Lot
- Size: 10,628.64 Square Feet
Details
- Additional structures: Carport(s), Storage
- Parcel number: 1252103011001.010
- Zoning description: Residential
Construction
Type & style
- Home type: SingleFamily
- Architectural style: Ranch
- Property subtype: Single Family Residence
Materials
- Brick Veneer, Frame
- Foundation: Concrete Perimeter
- Roof: Composition
Condition
- Year built: 1920
Utilities & green energy
- Sewer: Public Sewer
- Water: Public
Community & HOA
Community
- Security: Storm Shelter
HOA
- Has HOA: No
Location
- Region: Tribune
Financial & listing details
- Price per square foot: $88/sqft
- Tax assessed value: $126,690
- Annual tax amount: $3,797
- Date on market: 6/2/2025

Toni Green
(620) 499-9179
By pressing Contact Agent, you agree that the real estate professional identified above may call/text you about your search, which may involve use of automated means and pre-recorded/artificial voices. You don't need to consent as a condition of buying any property, goods, or services. Message/data rates may apply. You also agree to our Terms of Use. Zillow does not endorse any real estate professionals. We may share information about your recent and future site activity with your agent to help them understand what you're looking for in a home.
Estimated market value
Not available
Estimated sales range
Not available
$1,469/mo
Price history
Price history
| Date | Event | Price |
|---|---|---|
| 6/2/2025 | Listed for sale | $130,000-9.1%$88/sqft |
Source: | ||
| 6/29/2024 | Listing removed | $143,000-1.4%$96/sqft |
Source: My State MLS #11233680 Report a problem | ||
| 2/1/2024 | Listed for sale | $145,000$98/sqft |
Source: My State MLS #11233680 Report a problem | ||
Public tax history
Public tax history
| Year | Property taxes | Tax assessment |
|---|---|---|
| 2025 | -- | $14,570 -1% |
| 2024 | -- | $14,718 +34.1% |
| 2023 | -- | $10,979 +4% |
Find assessor info on the county website
BuyAbility℠ payment
Climate risks
Neighborhood: 67879
Nearby schools
GreatSchools rating
- 3/10Greeley County Elementary SchoolGrades: PK-5Distance: 0.4 mi
- 5/10Greeley County Jr./Sr. High SchoolGrades: 6-12Distance: 0.4 mi
- Loading



