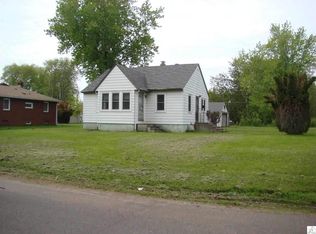Sold for $275,000 on 06/12/25
$275,000
521 99th Ave W, Duluth, MN 55808
2beds
1,566sqft
Single Family Residence
Built in 1950
6,969.6 Square Feet Lot
$282,600 Zestimate®
$176/sqft
$1,674 Estimated rent
Home value
$282,600
$246,000 - $322,000
$1,674/mo
Zestimate® history
Loading...
Owner options
Explore your selling options
What's special
This solid brick bungalow will capture your heart as soon as you enter. The large bay window in the spacious living room allows for an abundance of natural light. The eat-in Kitchen comes complete with new waterproof vinyl plank flooring, new appliances, new tile backsplash, custom wood shelving and new counter-tops. Hardwood floors in both bedrooms have been refinished. Completely updated main floor bath with custom tile work. Newer furnace (2022), newer Central air (2023) and new carpet in the living room. Lower level is great for entertaining with a custom bar. One car attached garage and two sheds. Enjoy the evening sitting on the patio with a privacy fence. All this close to trails, boy scout landing, Mission Creek, Mount du lac ski resort, Spirit Mt and Jay Cooke state park. Centrally located between Duluth and Superior. Don't let this one get away.--
Zillow last checked: 8 hours ago
Listing updated: September 08, 2025 at 04:29pm
Listed by:
Cathy Ehret 218-348-9163,
RE/MAX Results,
Tom Little 218-310-3334,
RE/MAX Results
Bought with:
Jodi Olson, MN 20388862
Century 21 Atwood
Source: Lake Superior Area Realtors,MLS#: 6119035
Facts & features
Interior
Bedrooms & bathrooms
- Bedrooms: 2
- Bathrooms: 2
- 3/4 bathrooms: 2
- Main level bedrooms: 1
Bedroom
- Description: Hardwood floors have been redone
- Level: Main
- Area: 121.2 Square Feet
- Dimensions: 10.1 x 12
Bedroom
- Level: Main
- Area: 103.02 Square Feet
- Dimensions: 10.1 x 10.2
Bathroom
- Description: Updated bath with custom tile
- Level: Main
- Area: 33 Square Feet
- Dimensions: 5 x 6.6
Family room
- Description: Great space for entertaining, custom bar
- Level: Lower
- Area: 649.44 Square Feet
- Dimensions: 24.6 x 26.4
Kitchen
- Description: All new appliances, new counter tops, new floor, new tile backsplash
- Level: Main
- Area: 154.23 Square Feet
- Dimensions: 9.7 x 15.9
Living room
- Description: Bay windows, new carpet
- Level: Main
- Area: 231.11 Square Feet
- Dimensions: 12.1 x 19.1
Heating
- Forced Air, Natural Gas
Cooling
- Central Air
Appliances
- Laundry: Dryer Hook-Ups, Washer Hookup
Features
- Windows: Bay Window(s)
- Basement: Full,Partially Finished,Bath
- Has fireplace: No
Interior area
- Total interior livable area: 1,566 sqft
- Finished area above ground: 916
- Finished area below ground: 650
Property
Parking
- Total spaces: 1
- Parking features: Concrete, Attached
- Attached garage spaces: 1
Lot
- Size: 6,969 sqft
- Dimensions: 50 x 140
Details
- Foundation area: 768
- Parcel number: 010343008720
Construction
Type & style
- Home type: SingleFamily
- Architectural style: Bungalow
- Property subtype: Single Family Residence
Materials
- Brick, Frame/Wood
- Foundation: Concrete Perimeter
Condition
- Previously Owned
- Year built: 1950
Utilities & green energy
- Electric: Minnesota Power
- Sewer: Public Sewer
- Water: Public
Community & neighborhood
Location
- Region: Duluth
Other
Other facts
- Listing terms: Cash,Conventional,FHA,VA Loan
Price history
| Date | Event | Price |
|---|---|---|
| 6/12/2025 | Sold | $275,000-1.8%$176/sqft |
Source: | ||
| 5/12/2025 | Pending sale | $279,900$179/sqft |
Source: | ||
| 5/5/2025 | Contingent | $279,900$179/sqft |
Source: | ||
| 5/5/2025 | Listed for sale | $279,900$179/sqft |
Source: | ||
| 5/5/2025 | Contingent | $279,900$179/sqft |
Source: | ||
Public tax history
| Year | Property taxes | Tax assessment |
|---|---|---|
| 2024 | $2,228 | $179,600 +2.3% |
| 2023 | $2,228 +10.1% | $175,600 +4.9% |
| 2022 | $2,024 +15.8% | $167,400 +16.7% |
Find assessor info on the county website
Neighborhood: New Duluth
Nearby schools
GreatSchools rating
- 4/10Stowe Elementary SchoolGrades: PK-5Distance: 0.3 mi
- 3/10Lincoln Park Middle SchoolGrades: 6-8Distance: 7.9 mi
- 5/10Denfeld Senior High SchoolGrades: 9-12Distance: 6.8 mi

Get pre-qualified for a loan
At Zillow Home Loans, we can pre-qualify you in as little as 5 minutes with no impact to your credit score.An equal housing lender. NMLS #10287.
