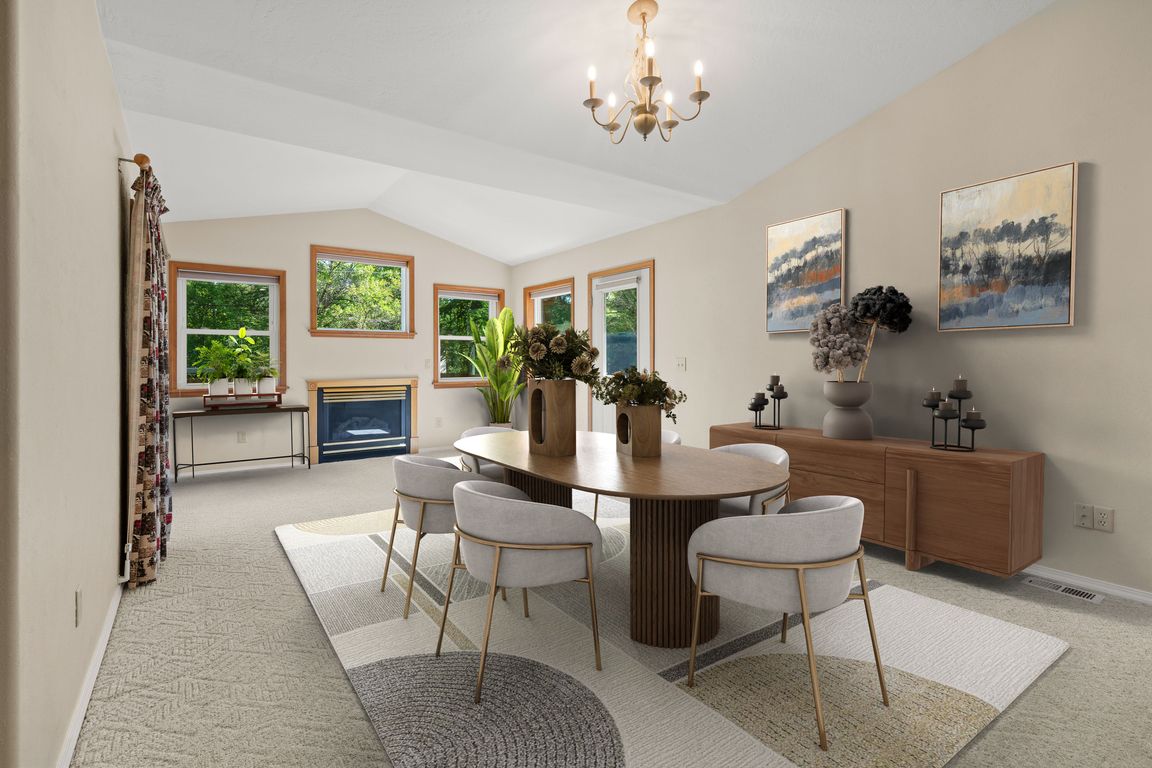
ActivePrice cut: $51.1K (11/12)
$797,900
4beds
3,137sqft
521 Arbor St, Missoula, MT 59802
4beds
3,137sqft
Single family residence
Built in 1995
0.31 Acres
2 Attached garage spaces
$254 price/sqft
What's special
Ranch style homeOversized garageLower levelRear deckWalk-in closetSoaking tubPerennial plantings
PRICE ADJUSTMENT on this Rattlesnake gem! This 4 bed / 3 bath home sits at the end of the Arbor St. cul-de-sac. Mature landscaping welcomes you to the very well maintained ranch style home. The main level can truly accommodate one-level living. Enter through the front door ...
- 137 days |
- 972 |
- 16 |
Source: MRMLS,MLS#: 30053538
Travel times
Living Room
Kitchen
Primary Bedroom
Zillow last checked: 8 hours ago
Listing updated: 11 hours ago
Listed by:
Kathi Olson 406-544-7359,
Berkshire Hathaway HomeServices - Missoula
Source: MRMLS,MLS#: 30053538
Facts & features
Interior
Bedrooms & bathrooms
- Bedrooms: 4
- Bathrooms: 3
- Full bathrooms: 3
Heating
- Forced Air, Gas
Cooling
- Central Air
Appliances
- Included: Dryer, Dishwasher, Microwave, Range, Refrigerator, Water Softener, Washer
- Laundry: Washer Hookup
Features
- Basement: Finished,Walk-Up Access
- Number of fireplaces: 1
Interior area
- Total interior livable area: 3,137 sqft
- Finished area below ground: 1,536
Property
Parking
- Total spaces: 2
- Parking features: Garage, Garage Door Opener, See Remarks
- Attached garage spaces: 2
Accessibility
- Accessibility features: Grab Bars
Features
- Levels: One
- Stories: 1
- Patio & porch: Deck, See Remarks
- Fencing: Chain Link,Wood
Lot
- Size: 0.31 Acres
- Features: Back Yard, Front Yard, See Remarks, Level
- Topography: Level
Details
- Parcel number: 04220014302080000
- Zoning: Residential
- Zoning description: 1
- Special conditions: Standard
Construction
Type & style
- Home type: SingleFamily
- Architectural style: Ranch
- Property subtype: Single Family Residence
Materials
- Foundation: Poured
- Roof: Asphalt
Condition
- New construction: No
- Year built: 1995
Utilities & green energy
- Sewer: Public Sewer
- Water: Public
- Utilities for property: Electricity Available, Natural Gas Available
Community & HOA
Community
- Subdivision: Cobban Camp Sites
HOA
- Has HOA: No
Location
- Region: Missoula
Financial & listing details
- Price per square foot: $254/sqft
- Tax assessed value: $583,600
- Annual tax amount: $7,406
- Date on market: 7/10/2025
- Cumulative days on market: 131 days
- Listing agreement: Exclusive Right To Sell
- Road surface type: Asphalt