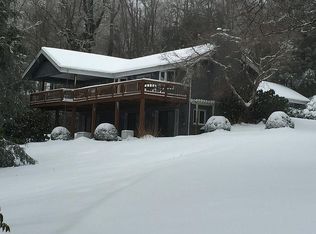Sold for $925,000 on 09/24/25
$925,000
521 Azalea Lane, Cashiers, NC 28717
4beds
--sqft
Single Family Residence
Built in 1976
0.9 Acres Lot
$931,200 Zestimate®
$--/sqft
$2,938 Estimated rent
Home value
$931,200
Estimated sales range
Not available
$2,938/mo
Zestimate® history
Loading...
Owner options
Explore your selling options
What's special
Charming, well-built and lovingly maintained 4BR/3.5BA home in highly-desirable Stillmont neighborhood conveniently located just minutes from the Crossroads. End of road privacy on sloping, beautifully landscaped nearly acre lot. New heart pine wood floors, dramatic stone fireplace. Newly renovated kitchen and butler's pantry with original wormy chestnut cabinets. Master suite on main with newly renovated bathroom, multiple closets and built-in shelving. Guest bedroom with full bath on main level, two bedrooms with on lower level with shared full bath. All new flooring in on lower level. Double garage, asphalt/stone drive with ample parking. Community land trust acreage with walking trail and stream nearby. New roof in 2022. Crawlspace is encapsulated and home has a radon mitigation system. Rare opportunity to own in this well established, in-demand location at this price!
Zillow last checked: 8 hours ago
Listing updated: September 26, 2025 at 11:49am
Listed by:
Brooks Kittrell,
Berkshire Hathaway HomeServices Meadows Mountain Realty - HF
Bought with:
Karen Armor
Country Club Properties
Linda Thompson
Country Club Properties
Source: HCMLS,MLS#: 1001569Originating MLS: Highlands Cashiers Board of Realtors
Facts & features
Interior
Bedrooms & bathrooms
- Bedrooms: 4
- Bathrooms: 4
- Full bathrooms: 3
- 1/2 bathrooms: 1
Primary bedroom
- Level: Main
Bedroom 2
- Level: Main
Bedroom 3
- Level: Lower
Bedroom 4
- Level: Lower
Dining room
- Level: Main
Kitchen
- Level: Main
Living room
- Level: Main
Heating
- Gas, Multi-Fuel
Cooling
- Central Air
Appliances
- Included: Built-In Oven, Double Oven, Dishwasher, Electric Cooktop, Exhaust Fan, Microwave, Refrigerator, Trash Compactor, Washer
- Laundry: Washer Hookup, Dryer Hookup
Features
- Wet Bar, Ceiling Fan(s), Separate/Formal Dining Room, Garden Tub/Roman Tub, Pantry, Walk-In Closet(s)
- Flooring: Tile, Wood
- Basement: Encapsulated
- Number of fireplaces: 1
- Fireplace features: Gas Log, Living Room
Interior area
- Living area range: 3001-3500 Square Feet
Property
Parking
- Total spaces: 2
- Parking features: Garage, Two Car Garage, Paved
- Garage spaces: 2
Features
- Levels: Two
- Stories: 2
- Patio & porch: Covered, Deck, Front Porch, Patio
- Exterior features: Garden, Other, Propane Tank - Leased
- Has view: Yes
- View description: Mountain(s), Seasonal View
- Waterfront features: None
Lot
- Size: 0.90 Acres
- Features: Rolling Slope
- Topography: Sloping
Details
- Additional structures: Shed(s)
- Parcel number: 7562125415
- Zoning description: Single-Family
Construction
Type & style
- Home type: SingleFamily
- Property subtype: Single Family Residence
Materials
- Frame, Concrete
- Roof: Shingle
Condition
- New construction: No
- Year built: 1976
Utilities & green energy
- Sewer: Septic Tank
- Water: Shared Well
- Utilities for property: Cable Available, Electricity Connected, High Speed Internet Available, Propane, Water Connected
Community & neighborhood
Security
- Security features: Radon Mitigation System
Community
- Community features: Trails/Paths
Location
- Region: Cashiers
- Subdivision: Stillmont
HOA & financial
HOA
- Has HOA: Yes
- HOA fee: $650 annually
- Association name: Stillmont Poa
Other
Other facts
- Road surface type: Paved
Price history
| Date | Event | Price |
|---|---|---|
| 9/24/2025 | Sold | $925,000-4.5% |
Source: HCMLS #1001569 | ||
| 8/19/2025 | Pending sale | $969,000 |
Source: BHHS broker feed #1001569 | ||
| 8/19/2025 | Contingent | $969,000 |
Source: HCMLS #1001569 | ||
| 8/1/2025 | Listed for sale | $969,000-1.1% |
Source: HCMLS #1001569 | ||
| 7/31/2025 | Listing removed | $979,900 |
Source: HCMLS #1000017 | ||
Public tax history
| Year | Property taxes | Tax assessment |
|---|---|---|
| 2024 | $1,920 | $434,890 |
| 2023 | $1,920 | $434,890 |
| 2022 | $1,920 +5.8% | $434,890 |
Find assessor info on the county website
Neighborhood: 28717
Nearby schools
GreatSchools rating
- 5/10Blue Ridge SchoolGrades: PK-6Distance: 1.6 mi
- 4/10Blue Ridge Virtual Early CollegeGrades: 7-12Distance: 1.6 mi
- 7/10Jackson Co Early CollegeGrades: 9-12Distance: 16.5 mi

Get pre-qualified for a loan
At Zillow Home Loans, we can pre-qualify you in as little as 5 minutes with no impact to your credit score.An equal housing lender. NMLS #10287.
