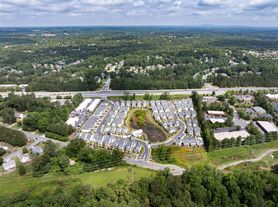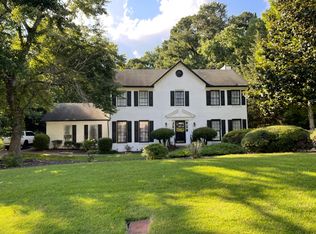Rare opportunity to lease a beautiful luxury home located on the 18th hole of Jack Nicholas' Bears' Best Golf Course. Gorgeous walkout level views with magnificent pool, water fall, spa, and outdoor covered bar with lounge/in water barstools. Open floorplan master on the main level. Four bedroom suites upstairs plus large lounge perfect for playroom or teen gathering space. Luxury apartment on the terrace level has separate entrance/parking, top of the line kitchen, 2 bedrooms, 2 bathrooms, theater and elevator. Elaborate details including floors and lighting.
Listings identified with the FMLS IDX logo come from FMLS and are held by brokerage firms other than the owner of this website. The listing brokerage is identified in any listing details. Information is deemed reliable but is not guaranteed. 2025 First Multiple Listing Service, Inc.
House for rent
$8,200/mo
521 Brendlynn Ct, Suwanee, GA 30024
7beds
8,246sqft
Price may not include required fees and charges.
Singlefamily
Available now
Cats, dogs OK
Central air, zoned
4 Attached garage spaces parking
Central, forced air, heat pump, fireplace
What's special
Water fallOpen floorplanLarge loungeOutdoor covered barMagnificent pool
- 49 days |
- -- |
- -- |
Zillow last checked: 8 hours ago
Listing updated: December 14, 2025 at 08:46pm
Travel times
Facts & features
Interior
Bedrooms & bathrooms
- Bedrooms: 7
- Bathrooms: 8
- Full bathrooms: 7
- 1/2 bathrooms: 1
Rooms
- Room types: Family Room, Library, Master Bath, Office
Heating
- Central, Forced Air, Heat Pump, Fireplace
Cooling
- Central Air, Zoned
Appliances
- Included: Dishwasher, Disposal, Double Oven, Range, Refrigerator
Features
- Bookcases, Crown Molding, Double Vanity, Elevator, Entrance Foyer 2 Story, High Ceilings 10 ft Lower, High Ceilings 10 ft Main, High Ceilings 9 ft Upper, High Speed Internet, Walk-In Closet(s), Wet Bar
- Flooring: Hardwood, Laminate
- Has basement: Yes
- Has fireplace: Yes
Interior area
- Total interior livable area: 8,246 sqft
Property
Parking
- Total spaces: 4
- Parking features: Attached, Driveway, Garage, Covered
- Has attached garage: Yes
- Details: Contact manager
Features
- Stories: 2
- Exterior features: Contact manager
- Has spa: Yes
- Spa features: Hottub Spa
Details
- Parcel number: 7316037
Construction
Type & style
- Home type: SingleFamily
- Property subtype: SingleFamily
Materials
- Roof: Composition,Shake Shingle
Condition
- Year built: 2002
Community & HOA
Community
- Features: Clubhouse, Fitness Center, Playground, Tennis Court(s)
- Security: Gated Community
HOA
- Amenities included: Fitness Center, Tennis Court(s)
Location
- Region: Suwanee
Financial & listing details
- Lease term: 12 Months
Price history
| Date | Event | Price |
|---|---|---|
| 11/2/2025 | Price change | $8,200+3.8%$1/sqft |
Source: FMLS GA #7675272 | ||
| 11/29/2022 | Listed for rent | $7,900$1/sqft |
Source: Zillow Rental Network_1 #10112650 | ||
| 3/30/2012 | Sold | $600,000-17.2%$73/sqft |
Source: Public Record | ||
| 12/10/2011 | Listing removed | $725,000$88/sqft |
Source: Coldwell Banker Residential Brokerage - Roswell #3076401 | ||
| 9/23/2011 | Price change | $725,000-3.3%$88/sqft |
Source: Coldwell Banker Residential Brokerage - Roswell #3076401 | ||
Neighborhood: 30024
Nearby schools
GreatSchools rating
- 8/10Riverside Elementary SchoolGrades: PK-5Distance: 0.3 mi
- 8/10North Gwinnett Middle SchoolGrades: 6-8Distance: 2.4 mi
- 10/10North Gwinnett High SchoolGrades: 9-12Distance: 1.7 mi

