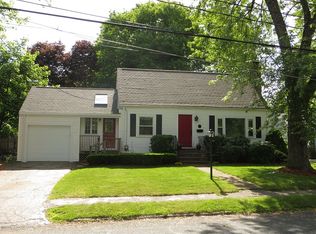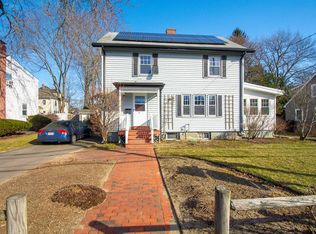Sold for $1,240,000
$1,240,000
521 Chestnut St, Needham, MA 02492
3beds
2,085sqft
Single Family Residence
Built in 1930
7,405 Square Feet Lot
$1,290,800 Zestimate®
$595/sqft
$5,607 Estimated rent
Home value
$1,290,800
$1.19M - $1.41M
$5,607/mo
Zestimate® history
Loading...
Owner options
Explore your selling options
What's special
Some homes speak to you from the moment you arrive. They say “welcome” with their timeless curb appeal. They give you an inviting feeling as you step into the foyer and are greeted by a combination of charm, character and tasteful upgrades. They are light and bright, with warm hardwoods. They feature an updated white kitchen with stainless appliances and shiplap ceiling which flows into a traditional dining room with wainscoting and period molding. They beckon you to relax in the living room with fireplace and built-ins. They provide connection to a sunlit home office. They offer the convenience of a remodeled main floor full bath. They have 2nd floors with 3 bedrooms and another full bath. Some homes provide a finished basement with flex spaces and room to grow. They boast a backyard oasis with an inground pool for summer entertaining and a convenient 2 car garage. Some homes offer all this while being located in the highly desirable town of Needham near the train and town forest.
Zillow last checked: 8 hours ago
Listing updated: August 20, 2024 at 12:12pm
Listed by:
The Shulkin Wilk Group 617-463-9816,
Compass 781-365-9954
Bought with:
The Ridick Revis Group
Compass
Source: MLS PIN,MLS#: 73244319
Facts & features
Interior
Bedrooms & bathrooms
- Bedrooms: 3
- Bathrooms: 2
- Full bathrooms: 2
Primary bedroom
- Features: Closet, Lighting - Overhead
- Level: Second
- Area: 264
- Dimensions: 11 x 24
Bedroom 2
- Features: Closet, Flooring - Hardwood, Lighting - Overhead
- Level: Second
- Area: 110
- Dimensions: 11 x 10
Bedroom 3
- Features: Closet, Flooring - Hardwood, Lighting - Overhead
- Level: Second
- Area: 132
- Dimensions: 11 x 12
Primary bathroom
- Features: No
Bathroom 1
- Features: Bathroom - Full, Skylight, Flooring - Stone/Ceramic Tile
- Level: First
- Area: 32
- Dimensions: 8 x 4
Bathroom 2
- Features: Bathroom - Full, Skylight, Flooring - Stone/Ceramic Tile
- Level: Second
- Area: 36
- Dimensions: 6 x 6
Dining room
- Features: Flooring - Hardwood, Recessed Lighting, Wainscoting
- Level: Main,First
- Area: 132
- Dimensions: 11 x 12
Family room
- Features: Flooring - Wall to Wall Carpet, Recessed Lighting
- Level: Basement
- Area: 299
- Dimensions: 13 x 23
Kitchen
- Features: Flooring - Hardwood, Recessed Lighting
- Level: First
- Area: 121
- Dimensions: 11 x 11
Living room
- Features: Flooring - Hardwood, Recessed Lighting
- Level: Main,First
- Area: 264
- Dimensions: 11 x 24
Office
- Features: Ceiling Fan(s), Closet/Cabinets - Custom Built, Flooring - Hardwood
- Level: Main
- Area: 98
- Dimensions: 7 x 14
Heating
- Hot Water, Natural Gas
Cooling
- Central Air, Other
Appliances
- Included: Range, Dishwasher
- Laundry: In Basement
Features
- Ceiling Fan(s), Closet/Cabinets - Custom Built, Home Office
- Flooring: Tile, Carpet, Hardwood, Flooring - Hardwood
- Basement: Full
- Number of fireplaces: 1
- Fireplace features: Living Room
Interior area
- Total structure area: 2,085
- Total interior livable area: 2,085 sqft
Property
Parking
- Total spaces: 7
- Parking features: Detached, Paved Drive, Off Street
- Garage spaces: 2
- Uncovered spaces: 5
Features
- Patio & porch: Patio
- Exterior features: Patio, Pool - Inground
- Has private pool: Yes
- Pool features: In Ground
Lot
- Size: 7,405 sqft
Details
- Parcel number: M:044.0 B:0015 L:0000.0,139525
- Zoning: SRB
Construction
Type & style
- Home type: SingleFamily
- Architectural style: Colonial
- Property subtype: Single Family Residence
Materials
- Frame
- Foundation: Concrete Perimeter
- Roof: Shingle
Condition
- Year built: 1930
Utilities & green energy
- Sewer: Public Sewer
- Water: Public
- Utilities for property: for Gas Range
Community & neighborhood
Community
- Community features: Public Transportation, Shopping, Medical Facility, Public School
Location
- Region: Needham
Price history
| Date | Event | Price |
|---|---|---|
| 8/20/2024 | Sold | $1,240,000-4.2%$595/sqft |
Source: MLS PIN #73244319 Report a problem | ||
| 6/21/2024 | Contingent | $1,295,000$621/sqft |
Source: MLS PIN #73244319 Report a problem | ||
| 6/7/2024 | Price change | $1,295,000-7.2%$621/sqft |
Source: MLS PIN #73244319 Report a problem | ||
| 5/29/2024 | Listed for sale | $1,395,000+177.7%$669/sqft |
Source: MLS PIN #73244319 Report a problem | ||
| 6/18/2003 | Sold | $502,350+62%$241/sqft |
Source: Public Record Report a problem | ||
Public tax history
| Year | Property taxes | Tax assessment |
|---|---|---|
| 2025 | $11,980 +49.3% | $1,130,200 +76.3% |
| 2024 | $8,024 -1.8% | $640,900 +2.3% |
| 2023 | $8,170 +4.1% | $626,500 +6.7% |
Find assessor info on the county website
Neighborhood: 02492
Nearby schools
GreatSchools rating
- 9/10High Rock SchoolGrades: 6Distance: 0.4 mi
- 10/10Needham High SchoolGrades: 9-12Distance: 1.2 mi
- 9/10Pollard Middle SchoolGrades: 7-8Distance: 0.8 mi
Schools provided by the listing agent
- Elementary: Newman
- Middle: Pollard
- High: Needham High
Source: MLS PIN. This data may not be complete. We recommend contacting the local school district to confirm school assignments for this home.
Get a cash offer in 3 minutes
Find out how much your home could sell for in as little as 3 minutes with a no-obligation cash offer.
Estimated market value$1,290,800
Get a cash offer in 3 minutes
Find out how much your home could sell for in as little as 3 minutes with a no-obligation cash offer.
Estimated market value
$1,290,800

