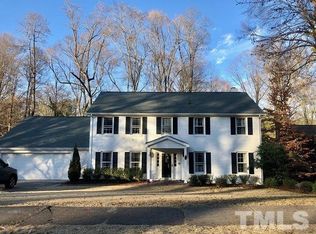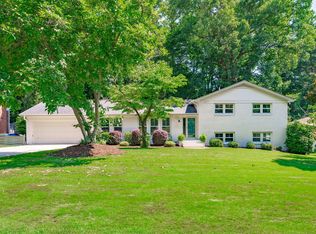UNIQUE home in MIDTOWN's Hickory Hills! Charming Cape Cod on 1/3 acre w/huge walk in crawl & det wired WORKSHOP. 2 car GARAGE. Large covered PORCH overlooking priv WOODED byard. HDWD flrs. Kit w/upgraded GRANITE cntrs, TILE bkspl, custom pull out pantry. 1st floor MASTER! Newer hot water heater in crawl. Landscaped yard w/sod and irrigation. Membership to nhood Swim & Tennis Club avail. Award winning schools! Conv to everything N HILLS has to offer & 440. Don't miss your chance to live in this community!!
This property is off market, which means it's not currently listed for sale or rent on Zillow. This may be different from what's available on other websites or public sources.

