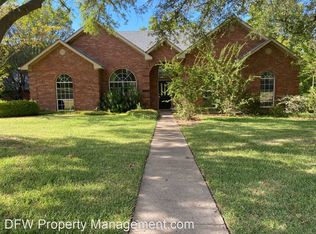Sold
Price Unknown
521 Crestridge Rd, Heath, TX 75032
3beds
2,430sqft
Single Family Residence
Built in 1988
1.12 Acres Lot
$473,300 Zestimate®
$--/sqft
$2,740 Estimated rent
Home value
$473,300
$440,000 - $511,000
$2,740/mo
Zestimate® history
Loading...
Owner options
Explore your selling options
What's special
Charming Single-Story Retreat on 1.1 Acres in Crestridge Meadows. Nestled in the sought-after Crestridge Meadows community, this beautiful single-story home is set on a generous 1.1-acre lot with an oversized backyard ideal for entertaining, gardening, or simply enjoying the outdoors.
Step inside to find an inviting and spacious layout featuring a large kitchen with an island, an abundance of cabinetry, and an adjoining breakfast room complete with a charming built-in corner hutch. The cozy den includes a cleverly concealed workstation, perfect for remote work or managing daily tasks. The oversized living and dining rooms provide the ideal setting for hosting gatherings or relaxing at home. Enjoy the warm ambiance of the gas-log fireplace in the living room, and dine in style under the elegant, updated chandelier in the dining room. This home offers 3 comfortable bedrooms and 2.5 baths, including a spacious primary suite with separate his-and-her closets, double sinks, a soaking tub, and a large walk-in shower. Enjoy outdoor living year-round on the beautiful covered patio, and take advantage of the separate 12x10 storage building for added space. Additional highlights include a 2-car garage, wood floors, and a newer roof (3 years old). Surrounded by mature trees in an established neighborhood, this home offers both privacy and community charm.
Zillow last checked: 8 hours ago
Listing updated: July 28, 2025 at 09:30am
Listed by:
Dell Osborn 0434868 972-771-8163,
Ebby Halliday, REALTORS 972-771-8163
Bought with:
Mario Jimenez
Mersaes Real Estate, Inc.
Source: NTREIS,MLS#: 20941158
Facts & features
Interior
Bedrooms & bathrooms
- Bedrooms: 3
- Bathrooms: 3
- Full bathrooms: 2
- 1/2 bathrooms: 1
Primary bedroom
- Features: Ceiling Fan(s), Dual Sinks, En Suite Bathroom, Garden Tub/Roman Tub, Separate Shower, Walk-In Closet(s)
- Level: First
- Dimensions: 16 x 12
Bedroom
- Level: First
- Dimensions: 12 x 12
Bedroom
- Level: First
- Dimensions: 12 x 12
Breakfast room nook
- Features: Built-in Features
- Level: First
- Dimensions: 13 x 11
Dining room
- Level: First
- Dimensions: 13 x 12
Kitchen
- Features: Granite Counters, Kitchen Island, Pantry
- Level: First
- Dimensions: 12 x 12
Living room
- Features: Ceiling Fan(s), Fireplace
- Level: First
- Dimensions: 20 x 17
Living room
- Features: Ceiling Fan(s)
- Level: First
- Dimensions: 18 x 13
Utility room
- Features: Built-in Features, Utility Room
- Level: First
- Dimensions: 7 x 5
Heating
- Central, Natural Gas
Cooling
- Central Air, Electric
Appliances
- Included: Dishwasher, Electric Cooktop, Electric Oven, Disposal
- Laundry: Laundry in Utility Room
Features
- Chandelier, Decorative/Designer Lighting Fixtures, Granite Counters, Kitchen Island, Pantry, Walk-In Closet(s)
- Flooring: Carpet, Ceramic Tile, Wood
- Windows: Window Coverings
- Has basement: No
- Number of fireplaces: 1
- Fireplace features: Gas Log
Interior area
- Total interior livable area: 2,430 sqft
Property
Parking
- Total spaces: 2
- Parking features: Garage, Garage Door Opener, Garage Faces Side
- Attached garage spaces: 2
Features
- Levels: One
- Stories: 1
- Patio & porch: Covered
- Exterior features: Rain Gutters
- Pool features: None
- Fencing: Wood
Lot
- Size: 1.12 Acres
- Features: Back Yard, Corner Lot, Lawn, Sprinkler System
Details
- Additional structures: Storage
- Parcel number: 000000027085
Construction
Type & style
- Home type: SingleFamily
- Architectural style: Traditional,Victorian,Detached
- Property subtype: Single Family Residence
Materials
- Brick
- Foundation: Slab
- Roof: Composition
Condition
- Year built: 1988
Utilities & green energy
- Sewer: Septic Tank
- Water: Public
- Utilities for property: Natural Gas Available, Septic Available, Water Available
Community & neighborhood
Location
- Region: Heath
- Subdivision: Crestridge Meadows Ph 1
Other
Other facts
- Listing terms: Cash,Conventional,FHA,VA Loan
Price history
| Date | Event | Price |
|---|---|---|
| 7/25/2025 | Sold | -- |
Source: NTREIS #20941158 Report a problem | ||
| 7/1/2025 | Pending sale | $495,000$204/sqft |
Source: NTREIS #20941158 Report a problem | ||
| 6/24/2025 | Contingent | $495,000$204/sqft |
Source: NTREIS #20941158 Report a problem | ||
| 6/17/2025 | Price change | $495,000-5.7%$204/sqft |
Source: NTREIS #20941158 Report a problem | ||
| 5/20/2025 | Listed for sale | $525,000$216/sqft |
Source: NTREIS #20941158 Report a problem | ||
Public tax history
| Year | Property taxes | Tax assessment |
|---|---|---|
| 2025 | -- | $522,922 +8.7% |
| 2024 | $6,994 +19.3% | $481,141 +10% |
| 2023 | $5,860 -12.1% | $437,401 +10% |
Find assessor info on the county website
Neighborhood: 75032
Nearby schools
GreatSchools rating
- 8/10Amy Parks-Heath Elementary SchoolGrades: PK-6Distance: 1 mi
- 7/10Maurine Cain Middle SchoolGrades: 7-8Distance: 1.6 mi
- 7/10Rockwall-Heath High SchoolGrades: 9-12Distance: 0.6 mi
Schools provided by the listing agent
- Elementary: Amy Parks-Heath
- Middle: Cain
- High: Heath
- District: Rockwall ISD
Source: NTREIS. This data may not be complete. We recommend contacting the local school district to confirm school assignments for this home.
Get a cash offer in 3 minutes
Find out how much your home could sell for in as little as 3 minutes with a no-obligation cash offer.
Estimated market value
$473,300
