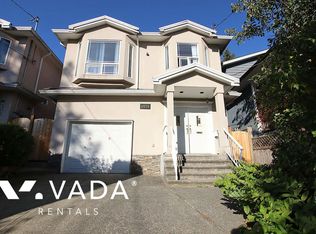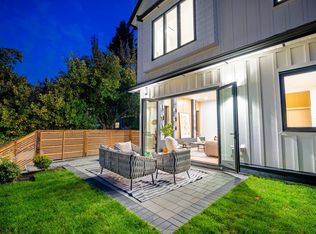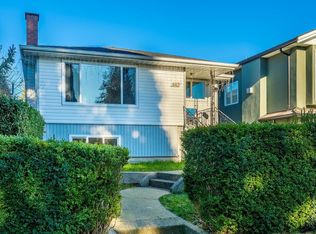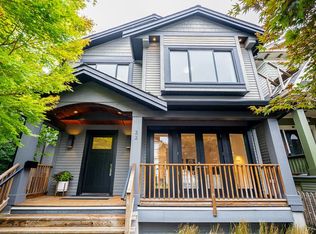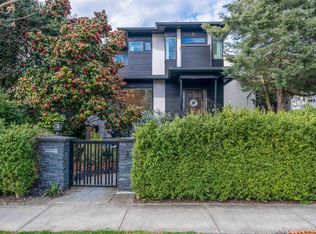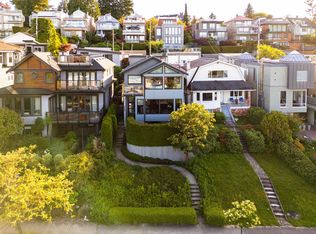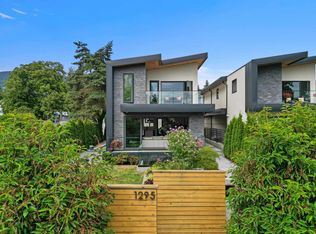This architecturally designed West Coast Modern home in cool coveted East Van blends timeless elegance with lush, natural surroundings. Meticulously maintained, it features premium materials chosen for comfort, style, and longevity. Expansive Cascade windows frame lush gardens and North Shore Mountain views, filling the home with light. The open-concept layout is anchored by a massive kitchen island and enriched with custom millwork and designer touches-like a solid oak floating staircase. Clad in sleek, maintenance-free aluminium composite panels, the exterior will never need painting. Curated gardens with indigenous plantings and a living roof atop the Laneway Home add a sustainable flourish. The laneway home and the lower-level suite offer strong mortgage support.
For sale
C$3,999,888
521 E 30th Ave, Vancouver, BC V5V 2V7
4beds
3,386sqft
Single Family Residence
Built in 2014
4,791.6 Square Feet Lot
$-- Zestimate®
C$1,181/sqft
C$-- HOA
What's special
Expansive cascade windowsLush gardensNorth shore mountain viewsOpen-concept layoutMassive kitchen islandCustom millworkDesigner touches
- 85 days |
- 101 |
- 5 |
Zillow last checked: 8 hours ago
Listing updated: November 24, 2025 at 11:27am
Listed by:
James Sutton,
Blu Realty Brokerage,
Shawn Lee,
Blu Realty
Source: Greater Vancouver REALTORS®,MLS®#: R3048817 Originating MLS®#: Greater Vancouver
Originating MLS®#: Greater Vancouver
Facts & features
Interior
Bedrooms & bathrooms
- Bedrooms: 4
- Bathrooms: 6
- Full bathrooms: 5
- 1/2 bathrooms: 1
Heating
- Natural Gas, Radiant
Appliances
- Included: Washer/Dryer, Dishwasher, Refrigerator
Features
- Basement: Finished,Exterior Entry
- Number of fireplaces: 2
- Fireplace features: Insert, Gas
Interior area
- Total structure area: 3,386
- Total interior livable area: 3,386 sqft
Video & virtual tour
Property
Parking
- Total spaces: 1
- Parking features: Garage, Lane Access
- Garage spaces: 1
Features
- Levels: Two
- Stories: 2
- Exterior features: Balcony, Private Yard
- Has view: Yes
- View description: Mountain Views
- Frontage length: 33
Lot
- Size: 4,791.6 Square Feet
- Dimensions: 33 x 143.64
- Features: Lane Access, Recreation Nearby
Construction
Type & style
- Home type: SingleFamily
- Property subtype: Single Family Residence
Condition
- Year built: 2014
Community & HOA
Community
- Features: Near Shopping
HOA
- Has HOA: No
Location
- Region: Vancouver
Financial & listing details
- Price per square foot: C$1,181/sqft
- Annual tax amount: C$14,629
- Date on market: 9/16/2025
- Ownership: Freehold NonStrata
James Sutton
By pressing Contact Agent, you agree that the real estate professional identified above may call/text you about your search, which may involve use of automated means and pre-recorded/artificial voices. You don't need to consent as a condition of buying any property, goods, or services. Message/data rates may apply. You also agree to our Terms of Use. Zillow does not endorse any real estate professionals. We may share information about your recent and future site activity with your agent to help them understand what you're looking for in a home.
Price history
Price history
Price history is unavailable.
Public tax history
Public tax history
Tax history is unavailable.Climate risks
Neighborhood: Riley Park
Nearby schools
GreatSchools rating
- NAPoint Roberts Primary SchoolGrades: K-3Distance: 17.7 mi
- NABirch Bay Home ConnectionsGrades: K-11Distance: 23.1 mi
- Loading
