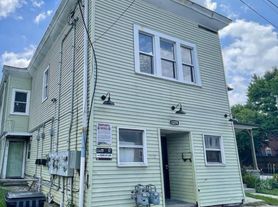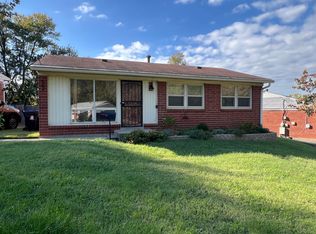Welcome home to this lovely one-level home in Shelby Park, offering over 1,100 SqFt of finished living space, 2 Bedrooms, and 2 Full bath. Enter the front door to the main hall with recessed lighting and gleaming pine wood floors that continue throughout the majority of the home. The nicely-sized first bedroom is just to your left, featuring a decorative fireplace set in exposed brick, a large closet with even more storage above it, and an enormous bay window that allows for lots of natural lighting. Continue on to the open Living Room with another fireplace and exposed brick feature. Just off the living area is the first full bathroom with tiled floors, and a tub/shower combination with tiling that goes all the way to the ceiling. The open concept kitchen offers plenty of beautiful granite countertops with large single basin sink, a move-able island with additional storage and stainless steel side-by-side refrigerator, dishwasher, and gas oven/range m. The mud-room offers convenient closet/pantry storage and the stackable front-loading washer and dryer. A primary bedroom is set at the back of the home, and has new carpeting, double windows overlooking the rear yard, its own private full bathroom, and a deep closet. Out back, the entire yard is fenced with wood privacy fencing and includes a bricked barbecue area and patio/firepit area. Small storage shed at the rear of the lot. One off-street parking spot with alley access is available just behind the yard.
12 month lease. Rent is due on the first of each month. Tenant pays for all utilities and is responsible for yard maintenance. Security deposit and first month rent due at time of lease signing. At this time we are unable to accommodate any animal.
House for rent
$1,800/mo
521 E Ormsby Ave, Louisville, KY 40203
2beds
1,130sqft
Price may not include required fees and charges.
Single family residence
Available now
No pets
Central air
In unit laundry
-- Parking
-- Heating
What's special
New carpetingBricked barbecue areaMove-able islandGleaming pine wood floorsRecessed lightingTiled floorsGranite countertops
- 19 days |
- -- |
- -- |
Travel times
Facts & features
Interior
Bedrooms & bathrooms
- Bedrooms: 2
- Bathrooms: 2
- Full bathrooms: 2
Cooling
- Central Air
Appliances
- Included: Dishwasher, Dryer, Washer
- Laundry: In Unit, Shared
Features
- Flooring: Hardwood
Interior area
- Total interior livable area: 1,130 sqft
Property
Parking
- Details: Contact manager
Features
- Exterior features: Barbecue, No Utilities included in rent, Outdoor shed
Details
- Parcel number: 023D01180000
Construction
Type & style
- Home type: SingleFamily
- Property subtype: Single Family Residence
Community & HOA
Location
- Region: Louisville
Financial & listing details
- Lease term: 1 Year
Price history
| Date | Event | Price |
|---|---|---|
| 10/1/2025 | Listed for rent | $1,800+6.2%$2/sqft |
Source: Zillow Rentals | ||
| 9/6/2024 | Listing removed | $1,695$2/sqft |
Source: Zillow Rentals | ||
| 8/29/2024 | Price change | $1,695-3.1%$2/sqft |
Source: Zillow Rentals | ||
| 8/9/2024 | Price change | $1,750-2.8%$2/sqft |
Source: Zillow Rentals | ||
| 7/30/2024 | Listed for rent | $1,800+6.2%$2/sqft |
Source: Zillow Rentals | ||

