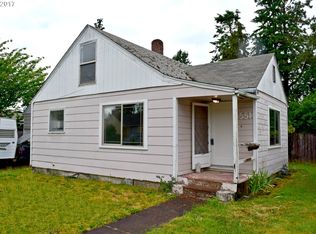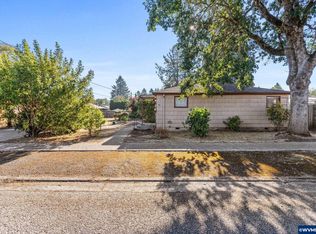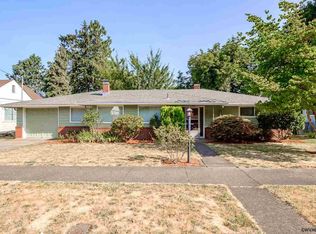Sold for $315,000 on 08/21/25
Listed by:
GLADYS BLUM Direc:503-485-1900,
Blum Real Estate
Bought with: Premiere Property Group, Llc Albany
$315,000
521 E Rose St, Lebanon, OR 97355
3beds
1,176sqft
Single Family Residence
Built in 1946
7,841 Square Feet Lot
$316,200 Zestimate®
$268/sqft
$2,141 Estimated rent
Home value
$316,200
$285,000 - $351,000
$2,141/mo
Zestimate® history
Loading...
Owner options
Explore your selling options
What's special
Park Addition!! Quiet location on Dead end street. Spacious living Room with coved ceilings, Convenient kitchen; 3 bedrooms - 2 full baths with walk in showers. Inside Utility room; Fa Gas, Central AC; Attached Carport; Covered Patio for outdoor enjoyment in fully fenced backyard with 2 garden sheds. Priced for quick sale.
Zillow last checked: 8 hours ago
Listing updated: August 22, 2025 at 10:29am
Listed by:
GLADYS BLUM Direc:503-485-1900,
Blum Real Estate
Bought with:
MELISSA SCHUMACHER
Premiere Property Group, Llc Albany
Source: WVMLS,MLS#: 831068
Facts & features
Interior
Bedrooms & bathrooms
- Bedrooms: 3
- Bathrooms: 2
- Full bathrooms: 2
- Main level bathrooms: 2
Primary bedroom
- Level: Main
- Area: 155.04
- Dimensions: 13.6 x 11.4
Bedroom 2
- Level: Main
- Area: 143.64
- Dimensions: 12.6 x 11.4
Bedroom 3
- Level: Main
- Area: 127.6
- Dimensions: 11.6 x 11
Dining room
- Features: Area (Combination)
- Level: Main
- Area: 80.56
- Dimensions: 10.6 x 7.6
Kitchen
- Level: Main
- Area: 76
- Dimensions: 10 x 7.6
Living room
- Level: Main
- Area: 229.39
- Dimensions: 20.3 x 11.3
Heating
- Forced Air, Natural Gas, Wall Furnace
Cooling
- Central Air
Appliances
- Included: Electric Range, Gas Water Heater
- Laundry: Main Level
Features
- Flooring: Carpet, Vinyl, Wood
- Has fireplace: No
Interior area
- Total structure area: 1,176
- Total interior livable area: 1,176 sqft
Property
Parking
- Total spaces: 1
- Parking features: Carport
- Garage spaces: 1
- Has carport: Yes
Features
- Levels: One
- Stories: 1
- Patio & porch: Covered Patio
- Fencing: Fenced
Lot
- Size: 7,841 sqft
- Dimensions: 66 x 117.10
- Features: Dimension Above, Landscaped
Details
- Additional structures: Shed(s)
- Parcel number: 00186268
- Zoning: Z-R1
Construction
Type & style
- Home type: SingleFamily
- Property subtype: Single Family Residence
Materials
- Cedar, Shake Siding, Vinyl Siding, Lap Siding
- Foundation: Continuous
- Roof: Composition
Condition
- New construction: No
- Year built: 1946
Utilities & green energy
- Electric: 1/Main
- Sewer: Public Sewer
- Water: Public
Community & neighborhood
Location
- Region: Lebanon
- Subdivision: Park Addn
Other
Other facts
- Listing agreement: Exclusive Right To Sell
- Listing terms: Cash,Conventional,VA Loan,FHA,ODVA,USDA Loan
Price history
| Date | Event | Price |
|---|---|---|
| 10/30/2025 | Listing removed | $2,295$2/sqft |
Source: Zillow Rentals | ||
| 10/13/2025 | Listed for rent | $2,295$2/sqft |
Source: Zillow Rentals | ||
| 8/21/2025 | Sold | $315,000-3.1%$268/sqft |
Source: | ||
| 7/21/2025 | Contingent | $325,000$276/sqft |
Source: | ||
| 7/4/2025 | Listed for sale | $325,000+111%$276/sqft |
Source: | ||
Public tax history
| Year | Property taxes | Tax assessment |
|---|---|---|
| 2024 | $3,200 +3.3% | $152,280 +3% |
| 2023 | $3,097 +2.1% | $147,850 +3% |
| 2022 | $3,032 | $143,550 +3% |
Find assessor info on the county website
Neighborhood: 97355
Nearby schools
GreatSchools rating
- 4/10Pioneer SchoolGrades: K-6Distance: 0.9 mi
- 6/10Seven Oak Middle SchoolGrades: 6-8Distance: 2.2 mi
- 5/10Lebanon High SchoolGrades: 9-12Distance: 1.1 mi
Schools provided by the listing agent
- Elementary: Green Acres
- Middle: Seven Oak
- High: Lebanon
Source: WVMLS. This data may not be complete. We recommend contacting the local school district to confirm school assignments for this home.

Get pre-qualified for a loan
At Zillow Home Loans, we can pre-qualify you in as little as 5 minutes with no impact to your credit score.An equal housing lender. NMLS #10287.
Sell for more on Zillow
Get a free Zillow Showcase℠ listing and you could sell for .
$316,200
2% more+ $6,324
With Zillow Showcase(estimated)
$322,524

