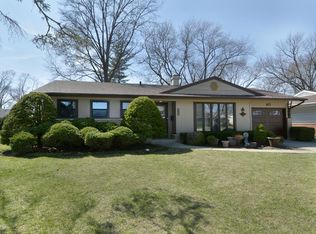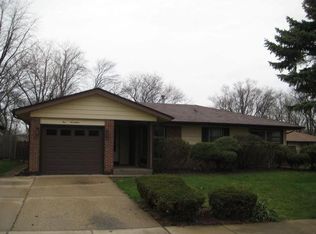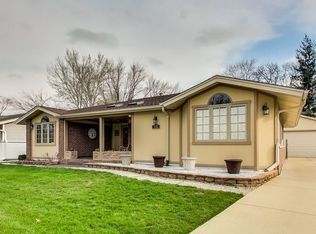Closed
$350,000
521 Edgewood Ln, Elk Grove Village, IL 60007
3beds
1,658sqft
Single Family Residence
Built in 1958
-- sqft lot
$362,000 Zestimate®
$211/sqft
$2,847 Estimated rent
Home value
$362,000
$344,000 - $380,000
$2,847/mo
Zestimate® history
Loading...
Owner options
Explore your selling options
What's special
Spotless home that is move in ready!!! Great curb appeal of this nicely landscaped property. Tastefully decorated in neutral gray tones. Hardwood floors in living room and three bedrooms. Kitchen is updated with white cabinets, granite counters and stainless steel appliances. Solar tube to add extra light! Cozy family room with cathedral ceiling and gas fireplace will add to the space available. Upgraded windows. Sliding doors to patio and deck and a park sized backyard. Rainbow Falls and several parks and playgrounds in the area. Right by Busse Woods too. Don't miss this one.
Zillow last checked: 8 hours ago
Listing updated: December 09, 2023 at 12:00am
Listing courtesy of:
Johnny Christensen 847-533-0667,
N. W. Village Realty, Inc.
Bought with:
Vasilina Petrova
Real 1 Realty
Source: MRED as distributed by MLS GRID,MLS#: 11922341
Facts & features
Interior
Bedrooms & bathrooms
- Bedrooms: 3
- Bathrooms: 2
- Full bathrooms: 1
- 1/2 bathrooms: 1
Primary bedroom
- Features: Flooring (Hardwood), Window Treatments (All)
- Level: Main
- Area: 143 Square Feet
- Dimensions: 13X11
Bedroom 2
- Features: Flooring (Hardwood), Window Treatments (All)
- Level: Main
- Area: 110 Square Feet
- Dimensions: 10X11
Bedroom 3
- Features: Flooring (Hardwood), Window Treatments (All)
- Level: Main
- Area: 90 Square Feet
- Dimensions: 10X9
Dining room
- Features: Flooring (Hardwood), Window Treatments (All)
- Level: Main
- Area: 54 Square Feet
- Dimensions: 6X9
Family room
- Features: Flooring (Carpet), Window Treatments (All)
- Level: Main
- Area: 336 Square Feet
- Dimensions: 16X21
Kitchen
- Features: Kitchen (Eating Area-Table Space), Flooring (Ceramic Tile), Window Treatments (All)
- Level: Main
- Area: 90 Square Feet
- Dimensions: 10X9
Laundry
- Features: Flooring (Ceramic Tile)
- Level: Main
- Area: 36 Square Feet
- Dimensions: 6X6
Living room
- Features: Flooring (Hardwood), Window Treatments (All)
- Level: Main
- Area: 192 Square Feet
- Dimensions: 12X16
Heating
- Natural Gas, Forced Air
Cooling
- Central Air
Appliances
- Included: Double Oven, Microwave, Dishwasher, Refrigerator, Washer, Dryer, Disposal
Features
- Solar Tube(s)
- Flooring: Hardwood
- Basement: Crawl Space
- Number of fireplaces: 1
- Fireplace features: Gas Log, Family Room
Interior area
- Total structure area: 0
- Total interior livable area: 1,658 sqft
Property
Parking
- Total spaces: 1
- Parking features: Concrete, Garage Door Opener, On Site, Garage Owned, Attached, Garage
- Attached garage spaces: 1
- Has uncovered spaces: Yes
Accessibility
- Accessibility features: No Disability Access
Features
- Stories: 1
Lot
- Dimensions: 61X195X94X149
Details
- Parcel number: 08282190250000
- Special conditions: None
Construction
Type & style
- Home type: SingleFamily
- Architectural style: Ranch
- Property subtype: Single Family Residence
Materials
- Aluminum Siding, Brick
- Foundation: Concrete Perimeter
- Roof: Asphalt
Condition
- New construction: No
- Year built: 1958
Utilities & green energy
- Sewer: Public Sewer
- Water: Lake Michigan
Community & neighborhood
Location
- Region: Elk Grove Village
Other
Other facts
- Listing terms: Conventional
- Ownership: Fee Simple
Price history
| Date | Event | Price |
|---|---|---|
| 10/2/2025 | Listing removed | $370,000$223/sqft |
Source: | ||
| 9/25/2025 | Price change | $370,000-2.4%$223/sqft |
Source: | ||
| 9/3/2025 | Listed for sale | $379,000-2.6%$229/sqft |
Source: | ||
| 9/2/2025 | Listing removed | $389,000$235/sqft |
Source: | ||
| 8/27/2025 | Price change | $389,000-2.5%$235/sqft |
Source: | ||
Public tax history
| Year | Property taxes | Tax assessment |
|---|---|---|
| 2023 | $6,357 +4.7% | $30,999 |
| 2022 | $6,070 -4.8% | $30,999 +7% |
| 2021 | $6,375 +2% | $28,960 |
Find assessor info on the county website
Neighborhood: 60007
Nearby schools
GreatSchools rating
- 5/10Rupley Elementary SchoolGrades: K-5Distance: 0.2 mi
- 6/10Grove Jr High SchoolGrades: 6-8Distance: 1 mi
- 9/10Elk Grove High SchoolGrades: 9-12Distance: 1 mi
Schools provided by the listing agent
- Elementary: Rupley Elementary School
- Middle: Grove Junior High School
- High: Elk Grove High School
- District: 59
Source: MRED as distributed by MLS GRID. This data may not be complete. We recommend contacting the local school district to confirm school assignments for this home.

Get pre-qualified for a loan
At Zillow Home Loans, we can pre-qualify you in as little as 5 minutes with no impact to your credit score.An equal housing lender. NMLS #10287.
Sell for more on Zillow
Get a free Zillow Showcase℠ listing and you could sell for .
$362,000
2% more+ $7,240
With Zillow Showcase(estimated)
$369,240

