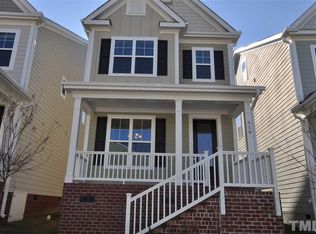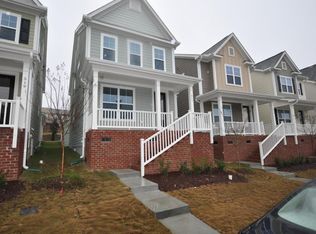Exquisite and thoughtfully designed home w/large and welcoming front covered porch sets the tone as you enter a wonderfully appointed home! Designer kitchen with modern flair offers upgraded cabs, spacious island, granite, SS appliances and elegant tile backsplash. HW's thru-out 1st floor, upgraded carpet, crown/trim are just the beginning of this home's notable features. Wonderfully appointed master with amazing WIC and spacious master BR! Fin 3rd floor bonus and 2 car alley garage. LOCATION! LOCATION!
This property is off market, which means it's not currently listed for sale or rent on Zillow. This may be different from what's available on other websites or public sources.

