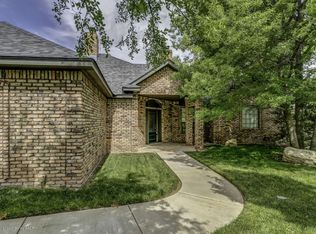521 Fox Ridge Rd, Amarillo, TX 79118 is a single family home that contains 2,849 sq ft and was built in 1997. It contains 4 bedrooms and 3 bathrooms.
The Zestimate for this house is $685,100. The Rent Zestimate for this home is $2,687/mo.
Sold
Price Unknown
521 Fox Ridge Rd, Amarillo, TX 79118
4beds
3baths
2,849sqft
SingleFamily
Built in 1997
1.23 Acres Lot
$685,100 Zestimate®
$--/sqft
$2,687 Estimated rent
Home value
$685,100
$630,000 - $747,000
$2,687/mo
Zestimate® history
Loading...
Owner options
Explore your selling options
What's special
Facts & features
Interior
Bedrooms & bathrooms
- Bedrooms: 4
- Bathrooms: 3
Heating
- Other
Cooling
- Central
Features
- Flooring: Other
- Has fireplace: Yes
Interior area
- Total interior livable area: 2,849 sqft
Property
Parking
- Parking features: Garage - Attached
Features
- Exterior features: Stucco
Lot
- Size: 1.23 Acres
Details
- Parcel number: R078195013600
Construction
Type & style
- Home type: SingleFamily
Materials
- Roof: Built-up
Condition
- Year built: 1997
Community & neighborhood
Location
- Region: Amarillo
Price history
| Date | Event | Price |
|---|---|---|
| 10/30/2025 | Sold | -- |
Source: Agent Provided Report a problem | ||
| 10/7/2025 | Pending sale | $750,000$263/sqft |
Source: | ||
| 8/22/2025 | Contingent | $750,000$263/sqft |
Source: | ||
| 7/2/2025 | Listed for sale | $750,000$263/sqft |
Source: | ||
Public tax history
| Year | Property taxes | Tax assessment |
|---|---|---|
| 2025 | $2,318 -25.9% | $454,612 +4% |
| 2024 | $3,127 +0.8% | $436,937 +10% |
| 2023 | $3,102 -36.5% | $397,215 +10.6% |
Find assessor info on the county website
Neighborhood: 79118
Nearby schools
GreatSchools rating
- 9/10Sundown Lane Elementary SchoolGrades: PK-4Distance: 5.1 mi
- 7/10Randall Junior High SchoolGrades: 7-8Distance: 9.4 mi
- 6/10Randall High SchoolGrades: 9-12Distance: 6 mi
