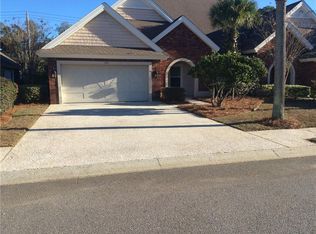Sold for $322,000 on 09/30/25
$322,000
521 Fox Run Cir, Brunswick, GA 31525
3beds
1,838sqft
Townhouse
Built in 2007
4,356 Square Feet Lot
$324,100 Zestimate®
$175/sqft
$2,644 Estimated rent
Home value
$324,100
$298,000 - $350,000
$2,644/mo
Zestimate® history
Loading...
Owner options
Explore your selling options
What's special
Welcome to this elegant three bedroom, three bath townhome, showcasing a timeless solid brick and coastal tabby exterior. Step inside through the grand entrance and be greeted by soaring ceilings, abundant natural light, and stylish light fixtures that complement every room. The thoughtfully designed floor plan includes a spacious laundry room complete with washer and dryer, while tasteful window treatments add a finishing touch.
Outside, ornamental fencing, mature landscaping, and a relaxing enclosed patio provide both privacy and charm. The one-car garage offers additional space for a golf cart, perfect for coastal living.
Enjoy peace of mind with a secure, private setting while indulging in resort-style amenities including a luxurious pool, hot tub, fitness center, and community gatherings at “The Lair.” With its modern features, refined details, and welcoming atmosphere, this home is the perfect blend of comfort and convenience. Seller is a licensed Realtor in the state of Georgia.
Zillow last checked: 8 hours ago
Listing updated: September 30, 2025 at 12:09pm
Listed by:
Kelly Brown 912-399-2059,
Signature Properties Group Inc.
Bought with:
Rebecca Gould Strother, 360510
Duckworth Properties BWK
Will Duckworth IV, 395848
Duckworth Properties BWK
Source: GIAOR,MLS#: 1656644Originating MLS: Golden Isles Association of Realtors
Facts & features
Interior
Bedrooms & bathrooms
- Bedrooms: 3
- Bathrooms: 3
- Full bathrooms: 3
Heating
- Central, Electric
Cooling
- Central Air, Electric
Appliances
- Included: Some Electric Appliances, Dryer, Dishwasher, Disposal, Microwave, Oven, Range, Refrigerator, Washer
- Laundry: Laundry Room
Features
- Attic, Breakfast Bar, Ceiling Fan(s)
- Flooring: Carpet, Tile, Wood
- Has basement: No
- Attic: Floored,Walk-In
- Common walls with other units/homes: 1 Common Wall,End Unit
Interior area
- Total interior livable area: 1,838 sqft
Property
Parking
- Total spaces: 2
- Parking features: Attached, Garage Door Opener
- Attached garage spaces: 1
Features
- Levels: Two
- Stories: 2
- Patio & porch: Enclosed, Front Porch, Patio
- Exterior features: Porch, Patio, Curb, Sprinkler/Irrigation
- Pool features: In Ground, Pool, Association
- Has spa: Yes
- Spa features: Association
- Has view: Yes
- View description: Residential
Lot
- Size: 4,356 sqft
- Features: Subdivision, Landscaped, Pond on Lot
Details
- Additional structures: Pool House
- Parcel number: 0322226
Construction
Type & style
- Home type: Townhouse
- Property subtype: Townhouse
- Attached to another structure: Yes
Materials
- Brick, Concrete
- Foundation: Slab
- Roof: Composition
Condition
- New construction: No
- Year built: 2007
Utilities & green energy
- Electric: Circuit Breakers
- Sewer: Public Sewer
- Water: Public
- Utilities for property: Cable Available, Electricity Available, Sewer Available, Sewer Connected, Underground Utilities
Community & neighborhood
Security
- Security features: Gated Community, Smoke Detector(s)
Community
- Community features: Gated, Lake, Street Lights, Sidewalks, Curbs, Gutter(s)
Location
- Region: Brunswick
- Subdivision: Fox Run - The Village
HOA & financial
HOA
- Has HOA: Yes
- Amenities included: Clubhouse, Fitness Center, Gated, Gazebo, Pool, Pets Allowed, Spa/Hot Tub
- Services included: Association Management, Maintenance Grounds, Maintenance Structure, Pest Control, Recreation Facilities, Reserve Fund
- Association name: Association Management
Other
Other facts
- Listing terms: Cash,Conventional,FHA,VA Loan
- Road surface type: Asphalt, Paved
Price history
| Date | Event | Price |
|---|---|---|
| 9/30/2025 | Sold | $322,000-5.2%$175/sqft |
Source: GIAOR #1656644 | ||
| 9/19/2025 | Pending sale | $339,500$185/sqft |
Source: GIAOR #1656644 | ||
| 9/12/2025 | Listed for sale | $339,500+57.9%$185/sqft |
Source: GIAOR #1656644 | ||
| 5/27/2016 | Sold | $215,000$117/sqft |
Source: GIAOR #1577123 | ||
| 4/8/2016 | Pending sale | $215,000$117/sqft |
Source: Coldwell Banker Platinum Partners #1577123 | ||
Public tax history
| Year | Property taxes | Tax assessment |
|---|---|---|
| 2024 | $1,780 +24.3% | $109,040 +25.9% |
| 2023 | $1,433 -22.6% | $86,600 |
| 2022 | $1,850 -2.8% | $86,600 +9.2% |
Find assessor info on the county website
Neighborhood: 31525
Nearby schools
GreatSchools rating
- 9/10Greer Elementary SchoolGrades: PK-5Distance: 1.6 mi
- 7/10Needwood Middle SchoolGrades: 6-8Distance: 1.6 mi
- 7/10Brunswick High SchoolGrades: 9-12Distance: 5.5 mi
Schools provided by the listing agent
- Elementary: C. B. Greer
- Middle: Needwood Middle
- High: Brunswick High School
Source: GIAOR. This data may not be complete. We recommend contacting the local school district to confirm school assignments for this home.

Get pre-qualified for a loan
At Zillow Home Loans, we can pre-qualify you in as little as 5 minutes with no impact to your credit score.An equal housing lender. NMLS #10287.
