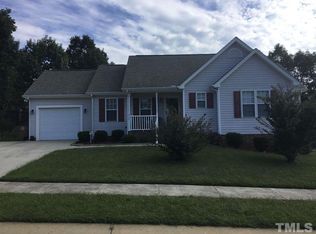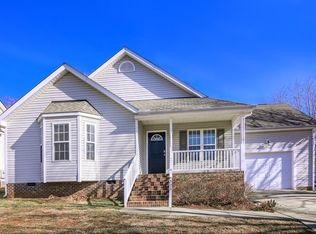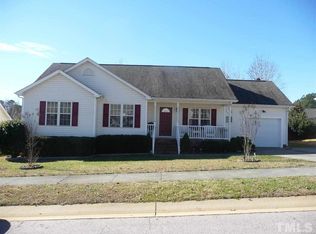Sold for $350,000 on 11/25/25
$350,000
521 Groveton Trl, Wake Forest, NC 27587
3beds
1,429sqft
Single Family Residence, Residential
Built in 2004
7,840.8 Square Feet Lot
$356,200 Zestimate®
$245/sqft
$1,891 Estimated rent
Home value
$356,200
$338,000 - $374,000
$1,891/mo
Zestimate® history
Loading...
Owner options
Explore your selling options
What's special
Welcome home to Groveton Trail, a charming ranch perfectly positioned in the heart of Downtown Wake Forest. NO HOA!!! This 3 bed, 2 bath beauty offers 1,429 square feet of thoughtfully designed living space that blends comfort, style, and functionality. From the moment you arrive, the welcoming rocking chair front porch sets the tone as a relaxing spot to unwind with your morning coffee. Step inside to an open-concept layout where natural light fills the living room, anchored by a cozy fireplace. The kitchen is a standout with stainless steel appliances, with a gorgeous butcher block look on the countertops, a pantry, and ample storage, making it both beautiful and practical for everyday living. The spacious primary suite is tucked away for privacy and features an en-suite bath and a generous walk-in closet. Two additional bedrooms provide flexibility for guests, a home office, a bonus room, or hobbies. The fully encapsulated crawl space adds an extra layer of comfort, efficiency, and peace of mind. Out back, a large deck overlooks a backyard that truly stuns: fully fenced, beautifully maintained, and ready for gatherings, gardening, or playtime with pets. Whether you are entertaining friends or enjoying a quiet evening under the stars, this outdoor space delivers. And the location? It doesn't get better than this. You are moments from greenways, dog parks, shopping, dining, and the charm of Downtown Wake Forest. This home offers the best of both worlds... small-town warmth with easy access to modern conveniences. Don't miss your chance to make 521 Groveton Trail your next chapter. Schedule a showing today and see why this home is one you will not want to leave!
Zillow last checked: 8 hours ago
Listing updated: November 26, 2025 at 05:24am
Listed by:
Lisa Kaylor 919-523-0920,
Long & Foster Real Estate INC/Raleigh,
Georgia Donovan 919-665-9839,
Long & Foster Real Estate INC/Raleigh
Bought with:
Angie Cole, 254201
LPT Realty LLC
Source: Doorify MLS,MLS#: 10115972
Facts & features
Interior
Bedrooms & bathrooms
- Bedrooms: 3
- Bathrooms: 2
- Full bathrooms: 2
Heating
- Central, Electric
Cooling
- Ceiling Fan(s), Central Air, Electric
Appliances
- Included: Dishwasher, Disposal, Dryer, Electric Range, Electric Water Heater, Exhaust Fan, Ice Maker, Microwave, Refrigerator, Washer
- Laundry: Laundry Room, Main Level
Features
- Bathtub/Shower Combination, Ceiling Fan(s), Double Vanity, Laminate Counters, Open Floorplan, Smooth Ceilings, Tray Ceiling(s), Vaulted Ceiling(s), Walk-In Closet(s)
- Flooring: Carpet, Linoleum, Vinyl
- Basement: Crawl Space
- Has fireplace: Yes
- Fireplace features: Gas Log, Living Room, Propane
- Common walls with other units/homes: No Common Walls
Interior area
- Total structure area: 1,429
- Total interior livable area: 1,429 sqft
- Finished area above ground: 1,429
- Finished area below ground: 0
Property
Parking
- Total spaces: 1
- Parking features: Concrete, Deck, Driveway, Garage, Garage Faces Front
- Attached garage spaces: 1
Features
- Levels: One
- Stories: 1
- Patio & porch: Deck, Patio, Porch
- Exterior features: Fenced Yard, Garden, Rain Gutters
- Fencing: Back Yard, Wood
- Has view: Yes
Lot
- Size: 7,840 sqft
- Features: Back Yard, Front Yard, Garden, Hardwood Trees
Details
- Parcel number: 1841955066
- Special conditions: Standard
Construction
Type & style
- Home type: SingleFamily
- Architectural style: Ranch, Traditional
- Property subtype: Single Family Residence, Residential
Materials
- Vinyl Siding
- Foundation: Brick/Mortar
- Roof: Shingle
Condition
- New construction: No
- Year built: 2004
Utilities & green energy
- Sewer: Public Sewer
- Water: Public
- Utilities for property: Electricity Connected, Sewer Connected, Water Connected, Propane
Community & neighborhood
Location
- Region: Wake Forest
- Subdivision: Flaherty Farms
Price history
| Date | Event | Price |
|---|---|---|
| 11/25/2025 | Sold | $350,000-2.8%$245/sqft |
Source: | ||
| 10/30/2025 | Pending sale | $360,000$252/sqft |
Source: | ||
| 10/27/2025 | Listing removed | $360,000$252/sqft |
Source: | ||
| 10/14/2025 | Price change | $360,000-1.4%$252/sqft |
Source: | ||
| 9/28/2025 | Price change | $365,000-1.4%$255/sqft |
Source: | ||
Public tax history
| Year | Property taxes | Tax assessment |
|---|---|---|
| 2025 | $3,383 +0.4% | $358,883 |
| 2024 | $3,370 +35.2% | $358,883 +68.6% |
| 2023 | $2,494 +4.2% | $212,876 |
Find assessor info on the county website
Neighborhood: 27587
Nearby schools
GreatSchools rating
- 9/10Heritage ElementaryGrades: PK-5Distance: 3 mi
- 9/10Heritage MiddleGrades: 6-8Distance: 2.9 mi
- 7/10Wake Forest High SchoolGrades: 9-12Distance: 1.2 mi
Schools provided by the listing agent
- Elementary: Wake - Heritage
- Middle: Wake - Heritage
- High: Wake - Wake Forest
Source: Doorify MLS. This data may not be complete. We recommend contacting the local school district to confirm school assignments for this home.
Get a cash offer in 3 minutes
Find out how much your home could sell for in as little as 3 minutes with a no-obligation cash offer.
Estimated market value
$356,200
Get a cash offer in 3 minutes
Find out how much your home could sell for in as little as 3 minutes with a no-obligation cash offer.
Estimated market value
$356,200


