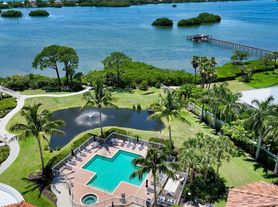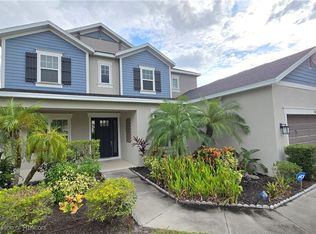REDUCED FOR THE SEASON! Stylish 3BR Pool Home w/ Office 10 Mins to Beach
SEASONAL RENTAL ONLY
60 Day minimum stay in Peak Season at $8,900/mo plus fees; Minimum 60 Day stay in Off Season at $6,500/mo plus fees. Your Gulf Coast getaway awaits at this beautifully furnished 3-bedroom, 3-bath pool home in the scenic Willowbend community of Osprey, FL. Ideal for mid-term stays, this spacious retreat features a private screened-in pool, open-concept living, and a dedicated office workspace perfect for remote work and extended relaxation. The fully equipped kitchen boasts granite countertops and stainless steel appliances, flowing into a bright living area and a covered lanai for outdoor dining and lounging. The master suite offers direct pool access and a spa-like bath for ultimate comfort. Beach gear provided: chairs, umbrella, cooler, and towels Dedicated home office setup with desk, chair, and fast Wi-Fi Distance to beaches: - Nokomis Beach 10 minutes - Casey Key 12 minutes - Siesta Key 20 minutes Guests enjoy full access to Willowbend's resort-style amenities: a heated pool and spa, fitness center, pickleball and basketball courts, and peaceful walking trails. Please Note: This home is part of an HOA that requires guest registration. After booking, we will request basic information to complete and submit the application. All HOA application fees are included in the rental cost no surprises.
House for rent
$6,500/mo
521 Habitat Blvd, Osprey, FL 34229
3beds
2,266sqft
Price may not include required fees and charges.
Singlefamily
Available now
No pets
Central air
Gas dryer hookup laundry
2 Attached garage spaces parking
Natural gas, central, fireplace
What's special
Heated pool and spaCovered lanaiDedicated office workspaceGranite countertopsDedicated home office setupPrivate screened-in poolSpa-like bath
- 89 days |
- -- |
- -- |
Travel times
Looking to buy when your lease ends?
Consider a first-time homebuyer savings account designed to grow your down payment with up to a 6% match & a competitive APY.
Facts & features
Interior
Bedrooms & bathrooms
- Bedrooms: 3
- Bathrooms: 3
- Full bathrooms: 3
Rooms
- Room types: Breakfast Nook, Dining Room
Heating
- Natural Gas, Central, Fireplace
Cooling
- Central Air
Appliances
- Included: Dishwasher, Disposal, Dryer, Microwave, Range, Refrigerator, Washer
- Laundry: Gas Dryer Hookup, In Unit, Inside, Laundry Room, Washer Hookup
Features
- Crown Molding, Eat-in Kitchen, Individual Climate Control, Solid Surface Counters, Solid Wood Cabinets, Split Bedroom, Stone Counters, Thermostat, Tray Ceiling(s), View, Walk-In Closet(s)
- Flooring: Carpet, Hardwood, Tile
- Has fireplace: Yes
- Furnished: Yes
Interior area
- Total interior livable area: 2,266 sqft
Video & virtual tour
Property
Parking
- Total spaces: 2
- Parking features: Attached, Covered
- Has attached garage: Yes
- Details: Contact manager
Features
- Stories: 1
- Exterior features: Basketball Court, Blinds, Cable TV, Clubhouse, Covered, Crown Molding, Cul-De-Sac, Den/Library/Office, Eat-in Kitchen, Electric, Electricity included in rent, Enclosed, Fitness Center, Garage Door Opener, Gas Dryer Hookup, Gas Water Heater, Heated, Heating system: Central, Heating: Gas, Hurricane Shutters, In County, In Ground, Inside, Inside Utility, Internet included in rent, Irrigation System, Jennifer Buckmaster, Landscaped, Laundry Room, Lighting, Living Room, Lot Features: Cul-De-Sac, In County, Landscaped, Sidewalk, Management included in rent, Park, Pets - No, Pickleball Court(s), Playground, Pond, Pool, Pool Maintenance included in rent, Private Mailbox, Rain Gutters, Rear Porch, Salt Water, Screen Enclosure, Screened, Security System, Shades, Sidewalk, Sidewalks, Sliding Doors, Smoke Detector(s), Solid Surface Counters, Solid Wood Cabinets, Split Bedroom, Stone Counters, Thermostat, Tinted Windows, Tray Ceiling(s), View Type: Lake, View Type: Pond, Walk-In Closet(s), Washer Hookup, Water included in rent, Window Treatments
- Has private pool: Yes
- Has spa: Yes
- Spa features: Hottub Spa
- Has view: Yes
- View description: Water View
- Has water view: Yes
- Water view: Waterfront
Details
- Parcel number: 0155060002
Construction
Type & style
- Home type: SingleFamily
- Property subtype: SingleFamily
Condition
- Year built: 2003
Utilities & green energy
- Utilities for property: Cable Available, Electricity, Internet, Water
Community & HOA
Community
- Features: Clubhouse, Fitness Center, Playground
HOA
- Amenities included: Basketball Court, Fitness Center, Pond Year Round, Pool
Location
- Region: Osprey
Financial & listing details
- Lease term: 6 Months 12
Price history
| Date | Event | Price |
|---|---|---|
| 8/14/2025 | Listed for rent | $6,500$3/sqft |
Source: Stellar MLS #A4661768 | ||
| 6/27/2025 | Sold | $788,000-1.1%$348/sqft |
Source: | ||
| 5/23/2025 | Pending sale | $797,000$352/sqft |
Source: | ||
| 5/13/2025 | Listed for sale | $797,000+118.4%$352/sqft |
Source: | ||
| 1/20/2012 | Sold | $365,000-8.5%$161/sqft |
Source: Public Record | ||

