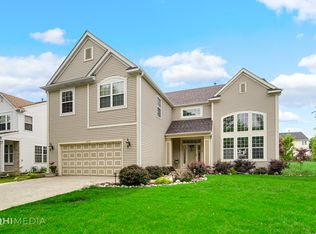Open & spacious 2 story Home with 4 Bedrooms, 1st floor Den and 9 ft ceilings. Bright & Sunny with east-west exposures! Custom 42" kitchen Cabinets & Hardwood floors in entry. All SS 2017 appliances in kitchen.Large size bedrooms with all walk-in closets. Full unfinished lookout basement with epoxy floor & high ceiling. A/C and Furnace 2017. Water heater 2015. roof 2014. Washer-Dryer also in good condtion. Paver patio & custom landscaping. Easy access to I-88. Near to Metra & Premium Outlet Mall.
This property is off market, which means it's not currently listed for sale or rent on Zillow. This may be different from what's available on other websites or public sources.

