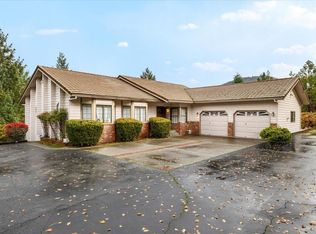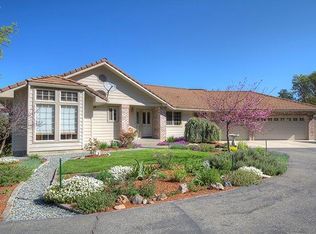Closed
$685,000
521 Harper Loop, Grants Pass, OR 97527
3beds
3baths
2,449sqft
Single Family Residence
Built in 1977
2.85 Acres Lot
$682,800 Zestimate®
$280/sqft
$2,690 Estimated rent
Home value
$682,800
$601,000 - $778,000
$2,690/mo
Zestimate® history
Loading...
Owner options
Explore your selling options
What's special
Discover this private, secluded home just outside city limits—offering the perfect blend of privacy and convenience. The spacious main floor features vaulted ceilings, a striking floor-to-ceiling fireplace, and large picture windows that frame beautiful views. The open-concept layout includes 3 bedrooms and 2 bathrooms, with the primary suite on the main level. The finished basement offers a full bath and flexible space—ideal for a 4th bedroom, family room, or private retreat—with walk-out access to a rear patio.
Enjoy year-round outdoor living on the covered rear deck overlooking natural surroundings. An attached two-car garage adds convenience.
A standout feature is the detached oversized double garage at the front of the property, located atop a scenic knoll with its own gated drive and second-floor storage. Endless potential for a workshop, guest suite, or studio.
All information deemed reliable but not guaranteed. Buyer to verify all details.
Zillow last checked: 8 hours ago
Listing updated: September 10, 2025 at 09:51am
Listed by:
John L Scott Real Estate Grants Pass 541-476-1299
Bought with:
No Office
Source: Oregon Datashare,MLS#: 220202067
Facts & features
Interior
Bedrooms & bathrooms
- Bedrooms: 3
- Bathrooms: 3
Heating
- Heat Pump
Cooling
- Heat Pump
Appliances
- Included: Dishwasher, Oven, Range Hood, Refrigerator, Water Heater
Features
- Ceiling Fan(s), Double Vanity, Fiberglass Stall Shower, Tile Shower, Vaulted Ceiling(s)
- Flooring: Carpet, Hardwood, Tile
- Windows: Aluminum Frames, Double Pane Windows
- Basement: Daylight
- Has fireplace: Yes
- Fireplace features: Living Room, Wood Burning
- Common walls with other units/homes: No Common Walls
Interior area
- Total structure area: 1,969
- Total interior livable area: 2,449 sqft
- Finished area below ground: 480
Property
Parking
- Total spaces: 2
- Parking features: Asphalt, Attached, Detached, Shared Driveway
- Attached garage spaces: 2
- Has uncovered spaces: Yes
Features
- Levels: Two
- Stories: 2
- Patio & porch: Covered Deck, Front Porch
- Has view: Yes
- View description: Forest, Mountain(s)
Lot
- Size: 2.85 Acres
Details
- Additional structures: Second Garage
- Parcel number: R316518
- Zoning description: RR5
- Special conditions: Standard
Construction
Type & style
- Home type: SingleFamily
- Architectural style: Chalet
- Property subtype: Single Family Residence
Materials
- Foundation: Block
- Roof: Asphalt
Condition
- New construction: No
- Year built: 1977
Utilities & green energy
- Sewer: Septic Tank
- Water: Well
Community & neighborhood
Security
- Security features: Carbon Monoxide Detector(s), Smoke Detector(s)
Location
- Region: Grants Pass
- Subdivision: Sky Crest Heights Subdivision
Other
Other facts
- Listing terms: Cash,Conventional,FHA,VA Loan
- Road surface type: Paved
Price history
| Date | Event | Price |
|---|---|---|
| 9/9/2025 | Sold | $685,000-0.6%$280/sqft |
Source: | ||
| 6/1/2025 | Pending sale | $689,000$281/sqft |
Source: | ||
| 5/18/2025 | Listed for sale | $689,000$281/sqft |
Source: | ||
Public tax history
| Year | Property taxes | Tax assessment |
|---|---|---|
| 2024 | $3,170 +18.8% | $427,930 +3% |
| 2023 | $2,669 +2.1% | $415,470 |
| 2022 | $2,614 -0.8% | $415,470 +6.1% |
Find assessor info on the county website
Neighborhood: 97527
Nearby schools
GreatSchools rating
- 6/10Fruitdale Elementary SchoolGrades: K-5Distance: 0.9 mi
- 4/10Lincoln Savage Middle SchoolGrades: 6-8Distance: 4.2 mi
- 6/10Hidden Valley High SchoolGrades: 9-12Distance: 5.8 mi

Get pre-qualified for a loan
At Zillow Home Loans, we can pre-qualify you in as little as 5 minutes with no impact to your credit score.An equal housing lender. NMLS #10287.

