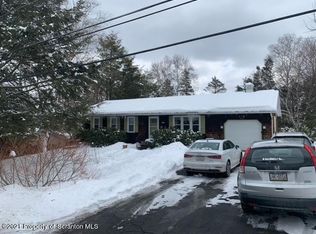Move right in to this sunny updated home with beautiful hardwoods on two floors, many windows and a fantastic backyard. Large living room, Ductless A/C and a kitchen that walks out to the rear patio and fenced in yard. Great master bedroom suite, well-sized closets and newer bathrooms. The lower level offers a large family room with a wood-burning fireplace, walks out to the back yard, powder room, nicely sized laundry room and storage. Large attached 2-car garage and a big storage shed in the back offers all the space you need for toys and tools. Many perennials surrounding the home, fruit tree, vegetable garden, deck and two patio areas. Beautiful mature tree in the yard is begging for a swing or hammock!
This property is off market, which means it's not currently listed for sale or rent on Zillow. This may be different from what's available on other websites or public sources.

